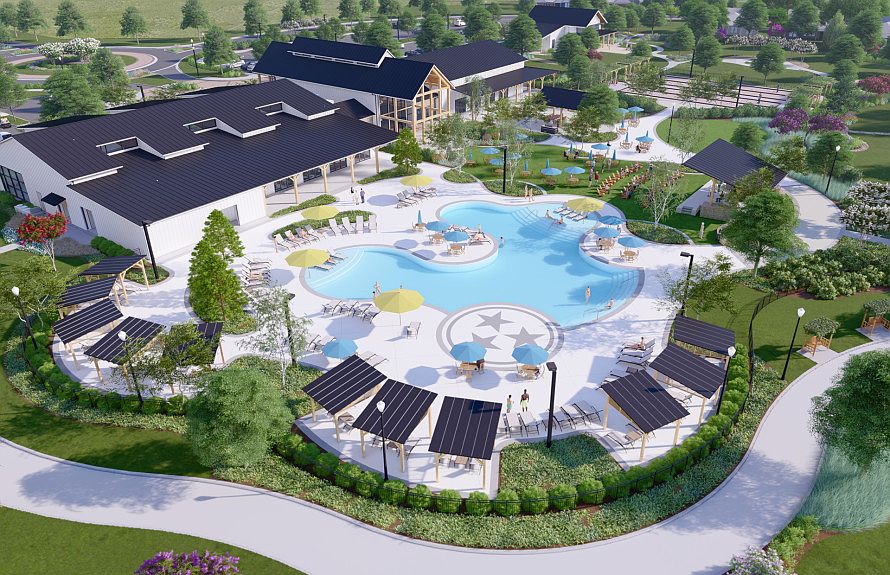Reduced over $65K for Quick Move-in! If you like open, spacious floorplans... dream of cooking in a Gourmet Kitchen with a 10ft island... imagine yourself having the best cup of coffee in your very own sunroom... the PALMARY is for you! Ready in time for the holidays, this Del Webb home has everything you'll need. Southern Harmony is a Premiere Lifestyle Community with a 21,000sf amenity center, to include indoor and outdoor swimming, Fitness Center with equipment, plus an additional Fitness Studio for yoga, etc. Eight Pickleball courts, bocce ball, Grand Lawn with an Amphitheater, Outdoor Dining Pavilion, Veteran's Memorial Park and stocked fishing pond. Enjoy games and cards with neighbors, wine tastings, dance lessons, trivia, pop-up shops, weekly farmer's market and so much more!
Active
55+ community
$719,900
315 Stanza Dr LOT 157, Murfreesboro, TN 37128
2beds
1,969sqft
Single Family Residence, Residential
Built in 2025
-- sqft lot
$-- Zestimate®
$366/sqft
$389/mo HOA
What's special
Stocked fishing pondOutdoor dining pavilionOpen spacious floorplans
Call: (629) 209-8835
- 27 days |
- 12 |
- 0 |
Zillow last checked: 7 hours ago
Listing updated: October 22, 2025 at 11:29am
Listing Provided by:
Libby Perry 630-624-1841,
Pulte Homes Tennessee
Source: RealTracs MLS as distributed by MLS GRID,MLS#: 3002835
Travel times
Schedule tour
Select your preferred tour type — either in-person or real-time video tour — then discuss available options with the builder representative you're connected with.
Facts & features
Interior
Bedrooms & bathrooms
- Bedrooms: 2
- Bathrooms: 2
- Full bathrooms: 2
- Main level bedrooms: 2
Bedroom 1
- Features: Suite
- Level: Suite
- Area: 208 Square Feet
- Dimensions: 16x13
Bedroom 2
- Area: 132 Square Feet
- Dimensions: 12x11
Primary bathroom
- Features: Double Vanity
- Level: Double Vanity
Den
- Features: Separate
- Level: Separate
- Area: 120 Square Feet
- Dimensions: 12x10
Dining room
- Area: 150 Square Feet
- Dimensions: 15x10
Kitchen
- Area: 200 Square Feet
- Dimensions: 20x10
Living room
- Features: Great Room
- Level: Great Room
- Area: 225 Square Feet
- Dimensions: 15x15
Other
- Features: Florida Room
- Level: Florida Room
- Area: 100 Square Feet
- Dimensions: 10x10
Heating
- Natural Gas
Cooling
- Central Air
Appliances
- Included: Built-In Electric Oven, Cooktop, Dishwasher, Disposal, Microwave, Stainless Steel Appliance(s)
- Laundry: Electric Dryer Hookup, Washer Hookup
Features
- Entrance Foyer, Extra Closets, Open Floorplan, Pantry, Walk-In Closet(s), High Speed Internet, Kitchen Island
- Flooring: Carpet, Tile, Vinyl
- Basement: None
- Number of fireplaces: 1
- Fireplace features: Gas
Interior area
- Total structure area: 1,969
- Total interior livable area: 1,969 sqft
- Finished area above ground: 1,969
Property
Parking
- Total spaces: 6
- Parking features: Garage Door Opener, Attached, Concrete, Driveway
- Attached garage spaces: 2
- Uncovered spaces: 4
Features
- Levels: One
- Stories: 1
- Patio & porch: Patio, Covered
- Pool features: Association
Details
- Special conditions: Standard
Construction
Type & style
- Home type: SingleFamily
- Property subtype: Single Family Residence, Residential
Materials
- Fiber Cement, Brick
- Roof: Shingle
Condition
- New construction: Yes
- Year built: 2025
Details
- Builder name: Del Webb
Utilities & green energy
- Sewer: STEP System
- Water: Private
- Utilities for property: Natural Gas Available, Water Available, Underground Utilities
Green energy
- Energy efficient items: Thermostat
Community & HOA
Community
- Security: Carbon Monoxide Detector(s), Smoke Detector(s)
- Senior community: Yes
- Subdivision: Del Webb Southern Harmony
HOA
- Has HOA: Yes
- Amenities included: Fifty Five and Up Community, Clubhouse, Fitness Center, Pool, Sidewalks, Underground Utilities, Trail(s)
- Services included: Maintenance Grounds, Internet, Recreation Facilities, Trash
- HOA fee: $389 monthly
- Second HOA fee: $4,668 one time
Location
- Region: Murfreesboro
Financial & listing details
- Price per square foot: $366/sqft
- Annual tax amount: $4,000
- Date on market: 9/27/2025
- Date available: 12/29/2025
About the community
55+ communityPoolClubhouse
Discover Del Webb Southern Harmony in Murfreesboro, TN-a 55+ community offering a vibrant, active lifestyle. Nestled in scenic countryside yet close to city conveniences, Southern Harmony brings you single-level home designs with quality and personalization. Enjoy amenities that feel like a daily vacation, fostering new friendships and unforgettable moments. Southern Harmony is where you belong!
Source: Del Webb

