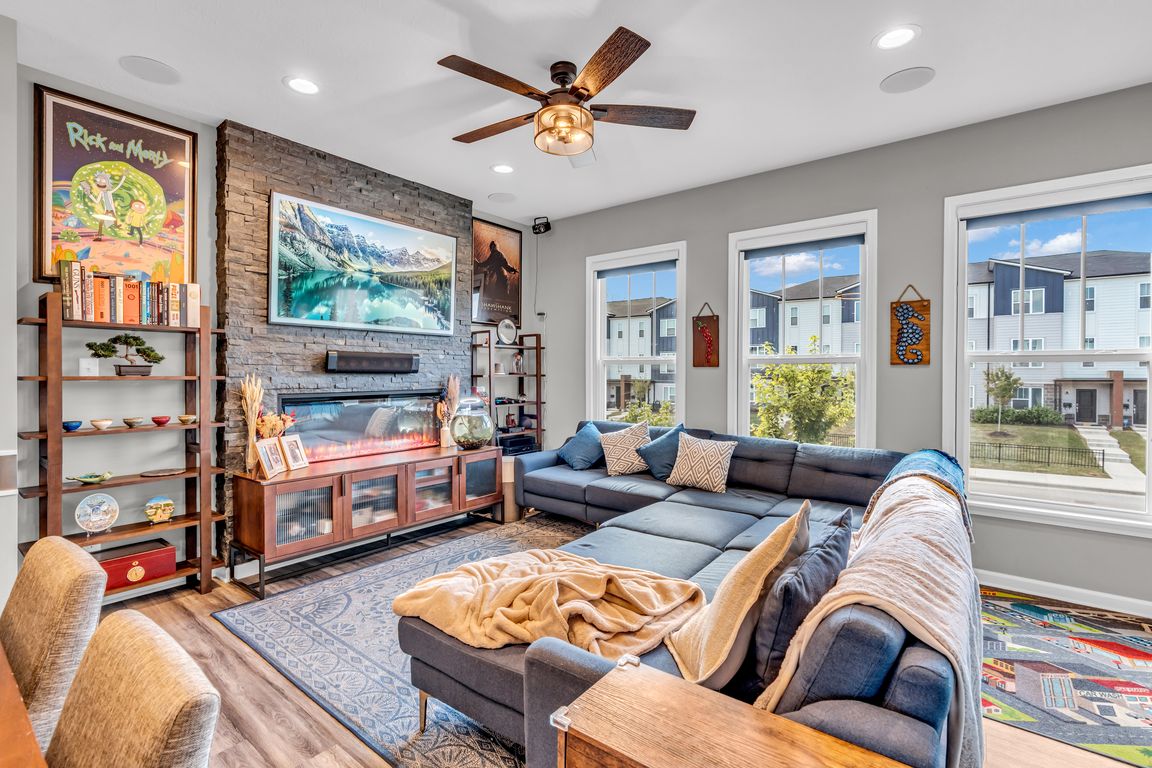
ActivePrice cut: $5K (10/29)
$329,000
2beds
1,920sqft
315 Steeples Blvd, Indianapolis, IN 46222
2beds
1,920sqft
Residential, single family residence
Built in 2021
1,742 sqft
2 Attached garage spaces
$171 price/sqft
$170 monthly HOA fee
What's special
Well-appointed fireplacePrivate back deckMaster suiteShiplap accentsGranite countertopsLiving-green accent wallFlexible main-floor room
Welcome to 315 Steeples at Bolton Square - a stylish, tech-forward three-story townhome just minutes from downtown Indianapolis and steps from six acres of green space at The Grove and the Central Green sports fields. This meticulously updated home blends modern finishes, thoughtful layout, and extensive smart-home upgrades-ideal for medical professionals ...
- 60 days |
- 152 |
- 5 |
Source: MIBOR as distributed by MLS GRID,MLS#: 22065759
Travel times
Living Room
Kitchen
Primary Bedroom
Zillow last checked: 8 hours ago
Listing updated: October 29, 2025 at 04:53pm
Listing Provided by:
Chad Everts 317-513-4409,
E-Rocks Real Estate
Source: MIBOR as distributed by MLS GRID,MLS#: 22065759
Facts & features
Interior
Bedrooms & bathrooms
- Bedrooms: 2
- Bathrooms: 3
- Full bathrooms: 2
- 1/2 bathrooms: 1
- Main level bathrooms: 1
Primary bedroom
- Level: Upper
- Area: 360 Square Feet
- Dimensions: 18x20
Bedroom 2
- Level: Upper
- Area: 234 Square Feet
- Dimensions: 13x18
Dining room
- Level: Main
- Area: 84 Square Feet
- Dimensions: 6x14
Kitchen
- Level: Main
- Area: 196 Square Feet
- Dimensions: 14x14
Laundry
- Level: Upper
- Area: 24 Square Feet
- Dimensions: 4x6
Living room
- Level: Main
- Area: 252 Square Feet
- Dimensions: 18x14
Heating
- Electric, Forced Air
Cooling
- Central Air
Appliances
- Included: Electric Cooktop, Dishwasher, Dryer, Electric Water Heater, Disposal, MicroHood, Electric Oven, Refrigerator, Washer, Water Heater, Water Purifier, Water Softener Owned
- Laundry: In Unit, Connections All
Features
- Attic Pull Down Stairs, Breakfast Bar, Entrance Foyer, Hardwood Floors, High Speed Internet, Wired for Data, Pantry, Smart Thermostat, Supplemental Storage, Walk-In Closet(s)
- Flooring: Hardwood
- Has basement: No
- Attic: Pull Down Stairs
Interior area
- Total structure area: 1,920
- Total interior livable area: 1,920 sqft
Video & virtual tour
Property
Parking
- Total spaces: 2
- Parking features: Attached
- Attached garage spaces: 2
Features
- Levels: Three Or More
- Patio & porch: Covered, Deck
- Exterior features: Balcony, Lighting, Smart Light(s), Smart Lock(s)
Lot
- Size: 1,742.4 Square Feet
Details
- Parcel number: 491104135037028901
- Horse amenities: None
Construction
Type & style
- Home type: SingleFamily
- Architectural style: Traditional
- Property subtype: Residential, Single Family Residence
- Attached to another structure: Yes
Materials
- Cement Siding
- Foundation: Slab
Condition
- New Construction
- New construction: No
- Year built: 2021
Utilities & green energy
- Water: Public
- Utilities for property: Electricity Connected
Community & HOA
Community
- Features: Low Maintenance Lifestyle, Curbs, Sidewalks, Street Lights
- Security: Carbon Monoxide Detector(s), Closed Circuit Camera(s), Firewall(s), Prewired, Security System, Security System Owned, Smoke Detector(s)
- Subdivision: Bolton Square At Central State
HOA
- Has HOA: Yes
- Amenities included: Insurance, Maintenance, Management, Snow Removal
- Services included: Association Home Owners, Entrance Common, Insurance, Lawncare, Maintenance Structure, Maintenance, Management, Snow Removal
- HOA fee: $170 monthly
Location
- Region: Indianapolis
Financial & listing details
- Price per square foot: $171/sqft
- Tax assessed value: $280,800
- Annual tax amount: $3,350
- Date on market: 10/2/2025
- Cumulative days on market: 63 days
- Electric utility on property: Yes