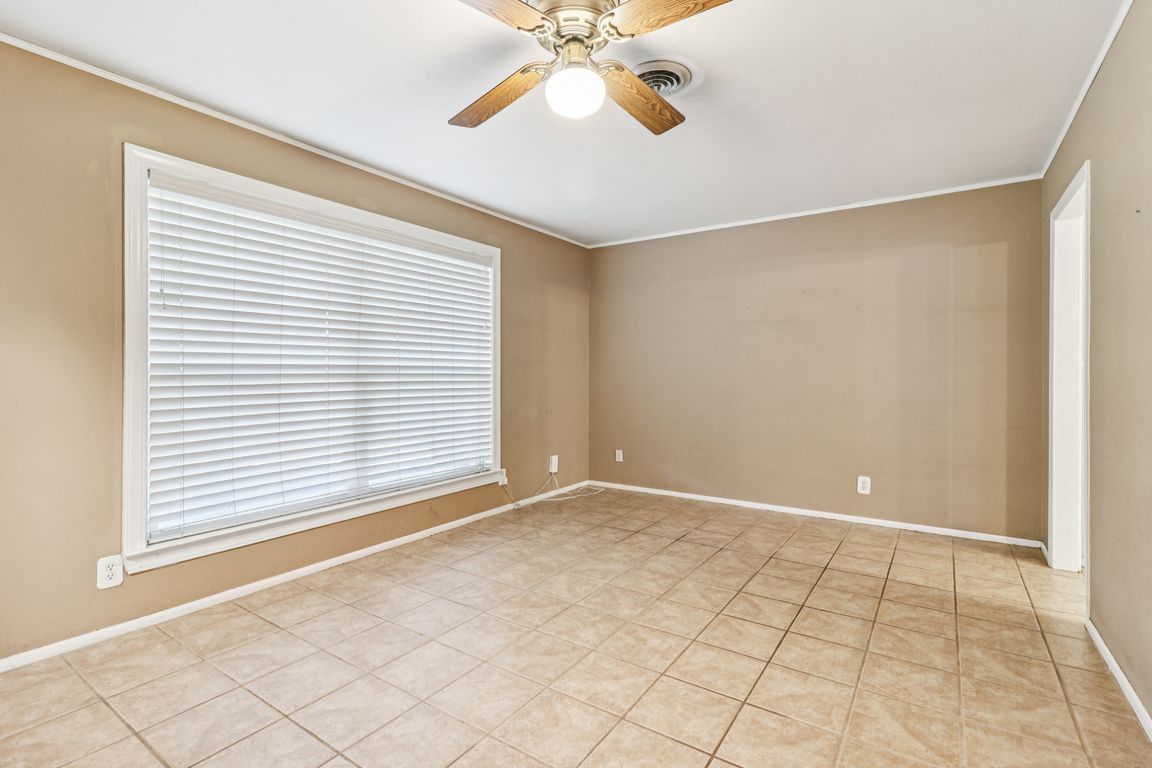
For sale
$299,900
3beds
1,425sqft
315 Tammy, San Antonio, TX 78216
3beds
1,425sqft
Single family residence
Built in 1960
9,234 sqft
2 Attached garage spaces
$210 price/sqft
What's special
Updated finishesGreat natural lightBright layoutGorgeous cement countertops
Charming 3-bedroom, 2-bath home in the heart of North Central San Antonio with approximately 1400 of living space. Just minutes from US-281, San Pedro, and Loop 410, this home offers a bright layout with great natural light. The kitchen features gorgeous cement countertops and updated finishes, while the primary bathroom has ...
- 15 days |
- 348 |
- 14 |
Likely to sell faster than
Source: LERA MLS,MLS#: 1910326
Travel times
Living Room
Kitchen
Primary Bedroom
Zillow last checked: 7 hours ago
Listing updated: October 05, 2025 at 10:07pm
Listed by:
Christine Applewhite TREC #684154 (210) 493-3030,
Keller Williams Heritage
Source: LERA MLS,MLS#: 1910326
Facts & features
Interior
Bedrooms & bathrooms
- Bedrooms: 3
- Bathrooms: 2
- Full bathrooms: 2
Primary bedroom
- Area: 143
- Dimensions: 11 x 13
Bedroom 2
- Area: 100
- Dimensions: 10 x 10
Bedroom 3
- Area: 143
- Dimensions: 11 x 13
Primary bathroom
- Features: Shower Only, Single Vanity
- Area: 56
- Dimensions: 7 x 8
Dining room
- Area: 130
- Dimensions: 10 x 13
Family room
- Area: 182
- Dimensions: 13 x 14
Kitchen
- Area: 120
- Dimensions: 10 x 12
Living room
- Area: 176
- Dimensions: 11 x 16
Heating
- Central, Electric
Cooling
- Central Air, Attic Fan
Appliances
- Included: Microwave, Range, Dishwasher, Gas Water Heater
- Laundry: Washer Hookup, Dryer Connection
Features
- One Living Area, Liv/Din Combo, Two Eating Areas, Utility Room Inside, 1st Floor Lvl/No Steps, Open Floorplan, High Speed Internet, Master Downstairs, Ceiling Fan(s)
- Flooring: Ceramic Tile
- Has basement: No
- Has fireplace: No
- Fireplace features: Not Applicable
Interior area
- Total interior livable area: 1,425 sqft
Property
Parking
- Total spaces: 2
- Parking features: Two Car Garage, Attached, Garage Door Opener
- Attached garage spaces: 2
Features
- Levels: One
- Stories: 1
- Pool features: None, Community
Lot
- Size: 9,234.72 Square Feet
- Features: Curbs, Street Gutters, Sidewalks, Fire Hydrant w/in 500'
Details
- Parcel number: 132080120140
Construction
Type & style
- Home type: SingleFamily
- Property subtype: Single Family Residence
Materials
- Brick, Vinyl Siding
- Foundation: Slab
- Roof: Composition
Condition
- Pre-Owned
- New construction: No
- Year built: 1960
Utilities & green energy
- Utilities for property: Cable Available
Community & HOA
Community
- Features: Tennis Court(s), Clubhouse
- Security: Smoke Detector(s), Prewired
- Subdivision: Harmony Hills
Location
- Region: San Antonio
Financial & listing details
- Price per square foot: $210/sqft
- Tax assessed value: $283,490
- Annual tax amount: $6,220
- Price range: $299.9K - $299.9K
- Date on market: 9/25/2025
- Listing terms: Conventional,FHA,VA Loan,Cash
- Road surface type: Paved