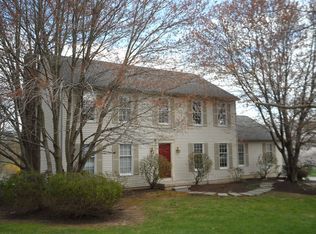Sold for $771,000 on 10/16/25
$771,000
315 Tapestry Cir, Exton, PA 19341
4beds
2,768sqft
Single Family Residence
Built in 1993
0.46 Acres Lot
$776,000 Zestimate®
$279/sqft
$3,467 Estimated rent
Home value
$776,000
$729,000 - $823,000
$3,467/mo
Zestimate® history
Loading...
Owner options
Explore your selling options
What's special
Welcome to 315 Tapestry Lane! Situated in the award-winning West Chester Area School District and near Exton shopping and dining, this move-in ready home combines timeless charm with thoughtful modern upgrades throughout. Step inside to find spacious living and dining rooms with gorgeous hardwood floors. The inviting family room features wainscoting, a cozy wood-burning fireplace, and French doors that open to the expansive deck—perfect for entertaining. The updated kitchen is a true centerpiece, boasting white cabinetry, new countertops and backsplash, new recessed lighting, and ample workspace for any chef. Upstairs, you’ll love the convenience of a second-floor laundry and newer carpeting. The massive primary suite is a private retreat, complete with hardwood floors, elegant lighting, a gas fireplace, a bright sitting area, and your own private deck. The en-suite bath offers ceramic tile, a huge soaking tub, and a luxurious stall shower with multiple shower heads. The walk-in closet includes a custom organizer system to keep everything in its place. With four generous bedrooms, updated bathrooms, and modern details throughout, this home has been carefully maintained with a new roof (2019), new heater (2024), new hot water heater (2022), new fence enclosing the backyard, and an extended deck (2022). The large unfinished basement provides abundant storage space while the attached two-car garage adds everyday convenience. Schedule your showing! This home is the perfect blend of classic colonial style and thoughtful modern upgrades—ready for you to move right in and enjoy.
Zillow last checked: 8 hours ago
Listing updated: October 16, 2025 at 05:02pm
Listed by:
Beverly Tatios 610-368-3677,
Keller Williams Real Estate - West Chester
Bought with:
Christina Krajcsik, RS342616
Keller Williams Real Estate-Langhorne
Source: Bright MLS,MLS#: PACT2097980
Facts & features
Interior
Bedrooms & bathrooms
- Bedrooms: 4
- Bathrooms: 3
- Full bathrooms: 2
- 1/2 bathrooms: 1
- Main level bathrooms: 1
Primary bedroom
- Features: Fireplace - Gas, Primary Bedroom - Sitting Area, Walk-In Closet(s), Built-in Features
- Level: Upper
- Area: 484 Square Feet
- Dimensions: 22 x 22
Bedroom 2
- Level: Upper
- Area: 154 Square Feet
- Dimensions: 14 x 11
Bedroom 3
- Level: Main
- Area: 143 Square Feet
- Dimensions: 13 x 11
Bedroom 4
- Level: Main
- Area: 121 Square Feet
- Dimensions: 11 x 11
Dining room
- Level: Main
- Area: 156 Square Feet
- Dimensions: 13 x 12
Family room
- Level: Main
Kitchen
- Features: Kitchen - Gas Cooking, Pantry, Kitchen Island
- Level: Main
- Area: 266 Square Feet
- Dimensions: 19 x 14
Living room
- Level: Main
Heating
- Forced Air, Natural Gas
Cooling
- Central Air, Natural Gas
Appliances
- Included: Gas Water Heater
Features
- Flooring: Carpet, Hardwood, Tile/Brick
- Basement: Full
- Number of fireplaces: 1
Interior area
- Total structure area: 2,768
- Total interior livable area: 2,768 sqft
- Finished area above ground: 2,768
- Finished area below ground: 0
Property
Parking
- Total spaces: 8
- Parking features: Garage Door Opener, Garage Faces Side, Inside Entrance, Attached, Driveway
- Attached garage spaces: 2
- Uncovered spaces: 6
- Details: Garage Sqft: 528
Accessibility
- Accessibility features: None
Features
- Levels: Two
- Stories: 2
- Pool features: None
Lot
- Size: 0.46 Acres
Details
- Additional structures: Above Grade, Below Grade
- Parcel number: 4104H0035
- Zoning: RESIDENTIAL
- Special conditions: Standard
Construction
Type & style
- Home type: SingleFamily
- Architectural style: Colonial
- Property subtype: Single Family Residence
Materials
- Vinyl Siding
- Foundation: Concrete Perimeter
Condition
- New construction: No
- Year built: 1993
Utilities & green energy
- Sewer: Public Sewer
- Water: Public
Community & neighborhood
Location
- Region: Exton
- Subdivision: Whitford
- Municipality: WEST WHITELAND TWP
Other
Other facts
- Listing agreement: Exclusive Right To Sell
- Listing terms: Conventional,Cash,VA Loan,FHA
- Ownership: Fee Simple
Price history
| Date | Event | Price |
|---|---|---|
| 10/16/2025 | Sold | $771,000+6.3%$279/sqft |
Source: | ||
| 8/15/2025 | Pending sale | $725,000$262/sqft |
Source: | ||
| 8/12/2025 | Listed for sale | $725,000+60.4%$262/sqft |
Source: | ||
| 5/28/2019 | Sold | $452,000-3.8%$163/sqft |
Source: Public Record | ||
| 3/25/2019 | Pending sale | $469,900$170/sqft |
Source: CENTURY 21 The Real Estate Store #1002258646 | ||
Public tax history
| Year | Property taxes | Tax assessment |
|---|---|---|
| 2025 | $6,497 +2.1% | $217,320 |
| 2024 | $6,364 +5.7% | $217,320 |
| 2023 | $6,020 +0.8% | $217,320 +0.8% |
Find assessor info on the county website
Neighborhood: 19341
Nearby schools
GreatSchools rating
- 8/10Mary C Howse El SchoolGrades: K-5Distance: 1.9 mi
- 5/10E N Peirce Middle SchoolGrades: 6-8Distance: 2.8 mi
- 8/10West Chester Henderson High SchoolGrades: 9-12Distance: 5.3 mi
Schools provided by the listing agent
- Middle: E N Peirce
- High: B. Reed Henderson
- District: West Chester Area
Source: Bright MLS. This data may not be complete. We recommend contacting the local school district to confirm school assignments for this home.

Get pre-qualified for a loan
At Zillow Home Loans, we can pre-qualify you in as little as 5 minutes with no impact to your credit score.An equal housing lender. NMLS #10287.
Sell for more on Zillow
Get a free Zillow Showcase℠ listing and you could sell for .
$776,000
2% more+ $15,520
With Zillow Showcase(estimated)
$791,520