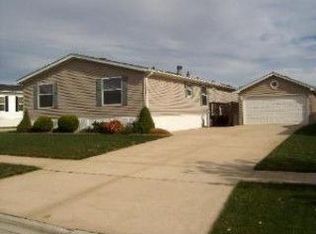This is a 1,740 sq. ft. 9 room home in Maplebrook Subdivision in Matteson, IL. The house features 3 bed 2 full baths with the master having double bowl sinks, a 36" x 36" new shower, soaking tub and linen closet. Master bed has 2 semi walk in closets. Huge living and family rooms with both having 2 year old carpet and family room having a beautiful stone gas fireplace with attached bookcases. Guest bedrooms are good size with large closets. Guest bath has tub w/surround, 36" vanity and medicine cabinet. Very large kitchen with peninsula for stools, plenty of counter space for cooking and large pantry. All appliances are included, refrigerator, gas stove, microwave, dishwasher, and washer/gas dryer, all in good working order. Very large garage with electric opener, plenty of lighting and outlets. Both furnace and air conditioner were replaced in June 2025. New storm doors and entry door locks in June 2025 Roof was replaced with architectural shingles along with new Velux skylights 2017. Maple Brook is a 55 and over GATED community with Chicago water and sewer plus sidewalks!. 55+ community means one of the primary residents has to be 55 or older and no one 18 or younger may reside in the home. The community requires a background check be conducted on the potential buyer by the HOA before the house can be sold to that individual. In the community you have access to the club house which has a large kitchen, large seating area with tables/chairs and bathrooms for large parties. Master bed - 14'8" x 12'6" Master Bath - 12'8" x 7' Bed #1 - 10'6" x 10' Bed #2 - 10'6" x 10'6" Guest bath 9' x 5' Family rm. - 12'6" x 25' Living rm. - 12'6" x 18' Kitchen - 12' x 12'6" Dinette - 12'6" x 10' Laundry - 7'6" x 5'6" Garage - 18' x 26' Move in ready. Please note, this is not a trailer! It is a house with 2x6 walls and wood subframed floors, it just does not sit on a foundation, it is elevated above a concrete slab. Just think you can own a home for less than the cost of a new truck or SUV. Any question please don't hesitate to text or call.
This property is off market, which means it's not currently listed for sale or rent on Zillow. This may be different from what's available on other websites or public sources.
