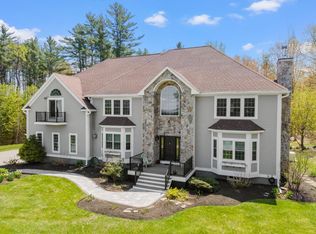Closed
Listed by:
Ellen Mulligan,
Coldwell Banker Realty Center Harbor NH Off:603-253-4345
Bought with: BHHS Verani Belmont
$4,245,000
315 Upper Bay Road, Sanbornton, NH 03269
6beds
6,872sqft
Farm
Built in 1800
42.8 Acres Lot
$4,012,800 Zestimate®
$618/sqft
$5,210 Estimated rent
Home value
$4,012,800
$3.41M - $4.69M
$5,210/mo
Zestimate® history
Loading...
Owner options
Explore your selling options
What's special
Nestled amidst the storybook landscape of Sanbornton, this stunning estate offers an unparalleled blend of natural beauty & luxurious living. Boasting sweeping views of Lake Winnisquam & majestic mountains, this property captivates at every turn. Step outside unwind on the inviting wrap-around porch, where panoramic views beckon you to relax & rejuvenate. Whether savoring your morning coffee or basking in the glow of a sunrise, this outdoor sanctuary is the perfect retreat. Spread across a 42 acre sprawling open lot, this estate presents a haven of serenity & charm. Explore the trails in the woods or expansive fields, blueberry bushes to harvest yourself or sit beside the pond under the gazebo or by the fire pit skating & sip hot chocolate or sledding down the hill & be towed up by a rope tow. Indulge in the sweetness of the maple syrup from the sugaring house – a quintessential New England experience awaits. Auto enthusiast or hobbyist have an attached & detached garages featuring 5 bays, also a barn for other equipment or rec vehicles. Impeccably renovated to the highest standards, this home exudes sophistication and elegance. Luxury finishes and furnishings adorn every corner, creating an atmosphere of refined opulence the heart of the home lies within the post & beam great room, where soaring ceilings & exposed beams frame an enchanting wood-burning stone fireplace. Experience the epitome of casual luxury amidst the natural splendor of the Lakes Region. Your dream awaits!
Zillow last checked: 8 hours ago
Listing updated: April 05, 2024 at 01:18pm
Listed by:
Ellen Mulligan,
Coldwell Banker Realty Center Harbor NH Off:603-253-4345
Bought with:
Mitch Hamel
BHHS Verani Belmont
Source: PrimeMLS,MLS#: 4987099
Facts & features
Interior
Bedrooms & bathrooms
- Bedrooms: 6
- Bathrooms: 7
- Full bathrooms: 1
- 3/4 bathrooms: 4
- 1/2 bathrooms: 2
Heating
- Propane, Forced Air, Gas Heater, Hot Air, Zoned, Radiant Floor
Cooling
- Central Air
Appliances
- Included: Gas Cooktop, Dishwasher, Dryer, Range Hood, Microwave, Mini Fridge, Double Oven, Refrigerator, Washer
- Laundry: 1st Floor Laundry, 2nd Floor Laundry
Features
- Bar, Cathedral Ceiling(s), Ceiling Fan(s), Kitchen Island, Kitchen/Dining, Kitchen/Living, Primary BR w/ BA, Natural Light, Soaking Tub, Indoor Storage, Vaulted Ceiling(s), Walk-In Closet(s), Wet Bar
- Flooring: Carpet, Hardwood, Tile
- Windows: Blinds, Drapes, Window Treatments
- Basement: Climate Controlled,Concrete Floor,Interior Stairs,Storage Space,Walkout,Exterior Entry,Walk-Out Access
- Number of fireplaces: 2
- Fireplace features: Gas, Wood Burning, 2 Fireplaces
Interior area
- Total structure area: 9,068
- Total interior livable area: 6,872 sqft
- Finished area above ground: 6,872
- Finished area below ground: 0
Property
Parking
- Total spaces: 5
- Parking features: Gated, Paved, Auto Open, Direct Entry, Heated Garage, Driveway, Garage, Barn, Detached
- Garage spaces: 5
- Has uncovered spaces: Yes
Features
- Levels: Two
- Stories: 2
- Patio & porch: Patio, Covered Porch
- Exterior features: Other - See Remarks
- Fencing: Partial
- Has view: Yes
- View description: Water, Lake, Mountain(s)
- Has water view: Yes
- Water view: Water,Lake
- Waterfront features: Pond
- Body of water: Winnisquam Lake
- Frontage length: Road frontage: 1733
Lot
- Size: 42.80 Acres
- Features: Agricultural, Country Setting, Farm, Field/Pasture, Landscaped, Major Road Frontage, Open Lot, Sloped, Trail/Near Trail, Views, Walking Trails, Wooded
Details
- Additional structures: Barn(s), Gazebo, Outbuilding
- Parcel number: SANBM010B113
- Zoning description: Residential
- Other equipment: Standby Generator
Construction
Type & style
- Home type: SingleFamily
- Property subtype: Farm
Materials
- Post and Beam, Wood Frame
- Foundation: Concrete, Granite, Concrete Slab
- Roof: Shingle
Condition
- New construction: No
- Year built: 1800
Utilities & green energy
- Electric: Circuit Breakers, Generator
- Sewer: Septic Tank
- Utilities for property: Cable at Site, Propane, Underground Gas
Community & neighborhood
Security
- Security features: Smoke Detector(s)
Location
- Region: Sanbornton
Other
Other facts
- Road surface type: Paved
Price history
| Date | Event | Price |
|---|---|---|
| 4/5/2024 | Sold | $4,245,000-0.1%$618/sqft |
Source: | ||
| 3/11/2024 | Contingent | $4,250,000$618/sqft |
Source: | ||
| 3/6/2024 | Listed for sale | $4,250,000+41.7%$618/sqft |
Source: | ||
| 1/20/2023 | Sold | $3,000,000-11.6%$437/sqft |
Source: | ||
| 12/16/2022 | Pending sale | $3,395,000$494/sqft |
Source: | ||
Public tax history
| Year | Property taxes | Tax assessment |
|---|---|---|
| 2024 | $32,234 +7.3% | $2,516,311 +0.9% |
| 2023 | $30,030 -4.4% | $2,494,226 +57.7% |
| 2022 | $31,423 -1.6% | $1,581,448 0% |
Find assessor info on the county website
Neighborhood: 03269
Nearby schools
GreatSchools rating
- 8/10Sanbornton Central SchoolGrades: K-4Distance: 3.7 mi
- 4/10Winnisquam Regional Middle SchoolGrades: 5-8Distance: 7.2 mi
- 2/10Winnisquam Regional High SchoolGrades: 9-12Distance: 7.3 mi
Schools provided by the listing agent
- Elementary: Sanbornton Central School
- Middle: Winnisquam Regional Middle Sch
- High: Winnisquam Regional High Sch
- District: Winnisquam Regional
Source: PrimeMLS. This data may not be complete. We recommend contacting the local school district to confirm school assignments for this home.
Sell for more on Zillow
Get a Zillow Showcase℠ listing at no additional cost and you could sell for .
$4,012,800
2% more+$80,256
With Zillow Showcase(estimated)$4,093,056
