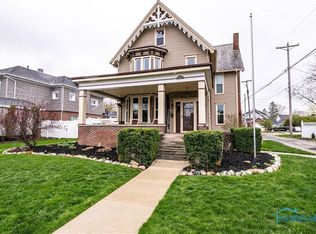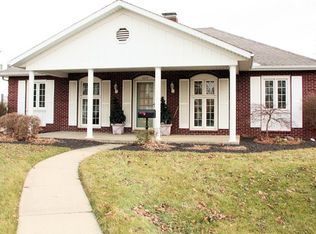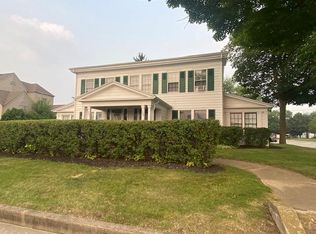Sold for $132,500 on 10/26/23
$132,500
315 W 3rd St, Defiance, OH 43512
3beds
1,079sqft
Single Family Residence
Built in 1928
2,613.6 Square Feet Lot
$149,200 Zestimate®
$123/sqft
$1,258 Estimated rent
Home value
$149,200
$137,000 - $161,000
$1,258/mo
Zestimate® history
Loading...
Owner options
Explore your selling options
What's special
A true arts & crafts depiction of a home that abodes charm & character throughout. Stunning oak hardwood flooring embrace this home w/ paneled wainscotting walls & fireplace with built-in bookcases, front parlor/den area surrounded by windows that overlook historic Third Street. Formal dining room located just off the newly remodeled kitchen w/ granite countertops & stainless steel appliances. Three bedroom spaces on the second floor share a large, renovated bathroom w/ separate jetted tub & shower. You'll love the roof top deck w/ staircase leading to one car garage. Much to appreciate!!!
Zillow last checked: 8 hours ago
Listing updated: October 13, 2025 at 11:56pm
Listed by:
Matthew Joost 419-438-0790,
RE/MAX Realty of Defiance
Bought with:
Matthew Joost, 2016002565
RE/MAX Realty of Defiance
Source: NORIS,MLS#: 6106707
Facts & features
Interior
Bedrooms & bathrooms
- Bedrooms: 3
- Bathrooms: 2
- Full bathrooms: 1
- 1/2 bathrooms: 1
Primary bedroom
- Level: Upper
- Dimensions: 10 x 15
Bedroom 2
- Level: Upper
- Dimensions: 9 x 11
Bedroom 3
- Features: Balcony
- Level: Upper
- Dimensions: 8 x 13
Den
- Level: Main
- Dimensions: 8 x 12
Dining room
- Level: Main
- Dimensions: 12 x 13
Kitchen
- Level: Main
- Dimensions: 8 x 9
Living room
- Features: Fireplace
- Level: Main
- Dimensions: 12 x 21
Heating
- Forced Air, Natural Gas
Cooling
- Central Air
Appliances
- Included: Dishwasher, Water Heater, Disposal, Gas Range Connection, Refrigerator
Features
- Separate Shower
- Flooring: Carpet, Tile, Wood
- Basement: Full
- Has fireplace: Yes
- Fireplace features: Living Room
Interior area
- Total structure area: 1,079
- Total interior livable area: 1,079 sqft
Property
Parking
- Total spaces: 1
- Parking features: Off Street, None
- Garage spaces: 1
Features
- Levels: One and One Half
- Patio & porch: Deck
- Exterior features: Balcony
Lot
- Size: 2,613 sqft
- Dimensions: 40 x 66
Details
- Parcel number: B011001005000
Construction
Type & style
- Home type: SingleFamily
- Architectural style: Early American
- Property subtype: Single Family Residence
Materials
- Brick
- Roof: Shingle
Condition
- Year built: 1928
Utilities & green energy
- Electric: Circuit Breakers
- Sewer: Sanitary Sewer
- Water: Public
- Utilities for property: Cable Connected
Community & neighborhood
Location
- Region: Defiance
- Subdivision: None
Other
Other facts
- Listing terms: Cash,Conventional
Price history
| Date | Event | Price |
|---|---|---|
| 4/18/2025 | Listing removed | $1,550$1/sqft |
Source: Zillow Rentals | ||
| 4/15/2025 | Listed for rent | $1,550+3.3%$1/sqft |
Source: Zillow Rentals | ||
| 8/7/2024 | Listing removed | -- |
Source: Zillow Rentals | ||
| 7/30/2024 | Listed for rent | $1,500$1/sqft |
Source: Zillow Rentals | ||
| 10/26/2023 | Sold | $132,500+2%$123/sqft |
Source: NORIS #6106707 | ||
Public tax history
| Year | Property taxes | Tax assessment |
|---|---|---|
| 2024 | $1,153 -0.3% | $29,940 |
| 2023 | $1,157 +5.7% | $29,940 +17.6% |
| 2022 | $1,094 -0.3% | $25,460 |
Find assessor info on the county website
Neighborhood: 43512
Nearby schools
GreatSchools rating
- 4/10Defiance Elementary SchoolGrades: K-5Distance: 1.8 mi
- 5/10Defiance Middle SchoolGrades: 6-8Distance: 1.4 mi
- 6/10Defiance High SchoolGrades: 9-12Distance: 1.4 mi
Schools provided by the listing agent
- Elementary: Defiance
- High: Defiance
Source: NORIS. This data may not be complete. We recommend contacting the local school district to confirm school assignments for this home.

Get pre-qualified for a loan
At Zillow Home Loans, we can pre-qualify you in as little as 5 minutes with no impact to your credit score.An equal housing lender. NMLS #10287.


