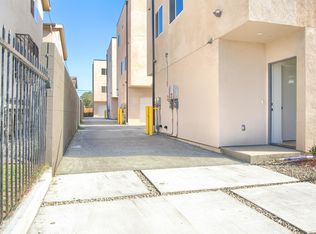*Summary*
2025Year Built
solar, all laminated wood flooring
Central AC
1Building(Back)
#315/1.1ADU
-1st floor -flat floor
3bed 3bath(all master), 1200sf
parking between Building 1car
*56(315 W) description*
2025year just new built/nobody live before
1.each separate electric meter,water meter,no gas meter(city code)
-total 4electric meter(front building right side outside wall),4 water meter at front yard
2.tankless electric heater
3.separate solar panel
4.4 central ac and electric central heater(maching inside house)
5.artifical turf landscaping -don't need to gardening
6.appliances includding-micro hood(with vent), gas oven
7.laundry hook up space(stackable space)
8.flooring-tile(bath,laundry room)
laminating-Kitchen,room,hall &stairs
9.pave brick driveway
10.parking space
#315 -1 parking between building
*Detail Description
1st Floor
1.Entry-1st floor,Back house(to South),2story ,2step base,attached unit #315 1/2 (2nd floor ,1 common wall)
2.Living Room & Dining Room
-1st floor,open space,laminated wood floor,recess light ,window screen&blinds, huge space
3.Kitchen-1st floor,open space,laminated wood floor
appliances installed(hood top with vent),gas oven installed
ceramic counter top
4.Laundry room;1st floor,near bathroom, with door ,Hookup system&stackable space(washer and dryer not installed)
5.Bed#1-1st floor(master),laminated wood floor,ceiling light,window screen&blinds
closet with mirror type sliding door (hanging bar+laminated wood floor)
6.Bath#2-1st floor(master),tile floor,full bath with glass slind door,auto sensor light,ceiling fan working
7.Bed#2-1st floor(master),laminated wood floor,ceiling light,window screen&blinds
closet with mirror type sliding door (hanging bar+laminated wood floor)
8.Bath#2-1st floor(master),tile floor,full bath with glass slind door,auto sensor light,ceiling fan working
9.Bed#3-1st floor(common),laminated wood floor,ceiling light,window screen&blinds
closet with mirror type sliding door (hanging bar+laminated wood floor)
10.Bath#3-1st floor(common),tile floor,full bath with glass slind door,auto sensor light,ceiling fan working
*2025.6.15 under construction and in escrow now
will be completed & get certificate of occupancy within middle of July.2025 (estimated)
ready to move in 8/1/2025-
Apartment for rent
$3,200/mo
315 W 56th St #56315, Los Angeles, CA 90037
3beds
1,200sqft
Price may not include required fees and charges.
Apartment
Available now
-- Pets
-- A/C
-- Laundry
-- Parking
-- Heating
What's special
Pave brick drivewayHuge spaceOpen spaceMirror type sliding doorParking spaceAuto sensor lightCeramic counter top
- 29 days
- on Zillow |
- -- |
- -- |
Travel times
Facts & features
Interior
Bedrooms & bathrooms
- Bedrooms: 3
- Bathrooms: 3
- Full bathrooms: 3
Interior area
- Total interior livable area: 1,200 sqft
Property
Parking
- Details: Contact manager
Construction
Type & style
- Home type: Apartment
- Property subtype: Apartment
Building
Details
- Building name: 56(315W)
Community & HOA
Location
- Region: Los Angeles
Financial & listing details
- Lease term: Contact For Details
Price history
| Date | Event | Price |
|---|---|---|
| 7/8/2025 | Listed for rent | $3,200$3/sqft |
Source: Zillow Rentals | ||
Neighborhood: Southeast Los Angeles
There are 2 available units in this apartment building
![[object Object]](https://photos.zillowstatic.com/fp/b9b0225489f949a1fdf4b8127f1d9be6-p_i.jpg)
