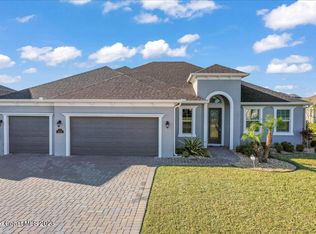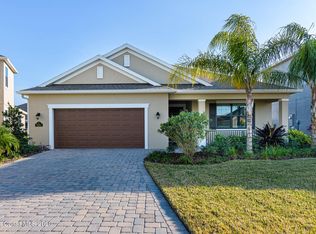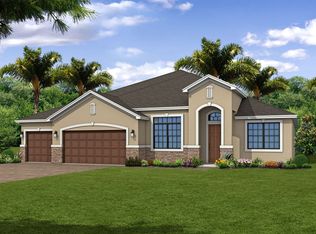Sold for $845,000 on 06/02/25
$845,000
3150 Addison Dr, Melbourne, FL 32940
5beds
3,408sqft
Single Family Residence
Built in 2020
10,454.4 Square Feet Lot
$829,700 Zestimate®
$248/sqft
$5,723 Estimated rent
Home value
$829,700
$755,000 - $913,000
$5,723/mo
Zestimate® history
Loading...
Owner options
Explore your selling options
What's special
Stunning residence located in the heart of Viera West, one of Florida's most sought-after communities. This spacious home offers everything you could want, from versatile living spaces to a prime location in a golf cart-friendly neighborhood. This home also features an in-law suite, providing privacy and convenience for guests or multigenerational living. This large home boasts an open floor plan with high ceilings, abundant natural light, and modern finishes. The chef's kitchen features black granite countertops, stainless steel appliances, a large island, patio pass thru, a serving pantry and ample walk in storage. Comfortable bedrooms, including a luxurious master suite with a spa-like bathroom and two walk-in closets. Multiple living areas, ideal for entertaining, working from home, or relaxing with family. Beautifully landscaped yard with a covered patio, perfect for enjoying Florida's year-round sunshine. Extended patio is perfect for a hot tub and fully fenced lot is spacious enough to design your own pool oasis. There's a Side patio for morning enjoyment and a large back screened patio making enjoying the outside double the fun! Enjoy the convenience of driving your golf cart to nearby shops, restaurants, and parks. Minutes from golf courses, community parks, and scenic walking trails. Close proximity to The Avenue Viera, a premier shopping and dining destination, as well as easy access to I-95 for trips to the beaches, Space Coast, and Orlando. This home offers a unique blend of luxury, functionality, and community living in one of Viera's most desirable neighborhoods. Don't miss this rare opportunity - schedule your private showing today!
Zillow last checked: 8 hours ago
Listing updated: June 03, 2025 at 07:00am
Listed by:
Sherry Boswell 321-626-4814,
Denovo Realty
Bought with:
Katherine Lechner, 3220905
Keller Williams Realty Brevard
Source: Space Coast AOR,MLS#: 1034503
Facts & features
Interior
Bedrooms & bathrooms
- Bedrooms: 5
- Bathrooms: 5
- Full bathrooms: 4
- 1/2 bathrooms: 1
Heating
- Central, Electric, Heat Pump
Cooling
- Central Air, Electric
Appliances
- Included: Dishwasher, Disposal, Dryer, Electric Range, Microwave, Refrigerator, Tankless Water Heater
- Laundry: Lower Level, Sink
Features
- Butler Pantry, Ceiling Fan(s), Entrance Foyer, Guest Suite, His and Hers Closets, In-Law Floorplan, Kitchen Island, Open Floorplan, Pantry, Primary Bathroom -Tub with Separate Shower, Primary Downstairs, Smart Thermostat, Split Bedrooms, Walk-In Closet(s)
- Flooring: Carpet, Tile, Wood
- Has fireplace: No
Interior area
- Total interior livable area: 3,408 sqft
Property
Parking
- Total spaces: 3
- Parking features: Additional Parking, Garage, Garage Door Opener
- Garage spaces: 3
Accessibility
- Accessibility features: Central Living Area, Visitor Bathroom
Features
- Levels: Two
- Stories: 2
- Patio & porch: Covered, Front Porch, Rear Porch, Screened, Side Porch
- Exterior features: Impact Windows, Storm Shutters
- Has spa: Yes
- Spa features: Community
- Fencing: Fenced,Wrought Iron
Lot
- Size: 10,454 sqft
- Features: Few Trees, Sprinklers In Front, Sprinklers In Rear
Details
- Additional parcels included: 3017084
- Parcel number: 263617750000u.00027.00
- Special conditions: Standard
Construction
Type & style
- Home type: SingleFamily
- Architectural style: Multi Generational,Traditional
- Property subtype: Single Family Residence
Materials
- Block, Concrete, Frame, Stucco
- Roof: Shingle
Condition
- New construction: No
- Year built: 2020
Utilities & green energy
- Sewer: Public Sewer
- Water: Public
- Utilities for property: Cable Available, Electricity Connected, Sewer Connected, Water Connected
Community & neighborhood
Security
- Security features: Smoke Detector(s)
Location
- Region: Melbourne
- Subdivision: Trasona
HOA & financial
HOA
- Has HOA: Yes
- HOA fee: $260 semi-annually
- Amenities included: Basketball Court, Children's Pool, Clubhouse, Dog Park, Maintenance Grounds, Park, Pickleball, Playground, Pool, Tennis Court(s)
- Services included: Maintenance Grounds
- Association name: Fairway Management
- Association phone: 321-777-7575
- Second HOA fee: $260 annually
Other
Other facts
- Listing terms: Cash,Conventional,VA Loan
- Road surface type: Asphalt
Price history
| Date | Event | Price |
|---|---|---|
| 6/2/2025 | Sold | $845,000-1.2%$248/sqft |
Source: Space Coast AOR #1034503 | ||
| 4/21/2025 | Pending sale | $855,000$251/sqft |
Source: Space Coast AOR #1034503 | ||
| 4/7/2025 | Price change | $855,000-1.7%$251/sqft |
Source: Space Coast AOR #1034503 | ||
| 3/6/2025 | Price change | $870,000-3.2%$255/sqft |
Source: Space Coast AOR #1034503 | ||
| 1/23/2025 | Listed for sale | $899,000$264/sqft |
Source: Space Coast AOR #1034503 | ||
Public tax history
| Year | Property taxes | Tax assessment |
|---|---|---|
| 2024 | $5,295 +1.5% | $408,200 +3% |
| 2023 | $5,214 +5.9% | $396,320 +3% |
| 2022 | $4,923 -4.1% | $384,780 +3% |
Find assessor info on the county website
Neighborhood: Viera West
Nearby schools
GreatSchools rating
- 10/10Viera Elementary SchoolGrades: PK-6Distance: 0.8 mi
- 7/10Delaura Middle SchoolGrades: 7-8Distance: 9.4 mi
- 7/10Viera High SchoolGrades: PK,9-12Distance: 2.3 mi
Schools provided by the listing agent
- Elementary: Quest
- Middle: Viera Middle School
- High: Viera
Source: Space Coast AOR. This data may not be complete. We recommend contacting the local school district to confirm school assignments for this home.

Get pre-qualified for a loan
At Zillow Home Loans, we can pre-qualify you in as little as 5 minutes with no impact to your credit score.An equal housing lender. NMLS #10287.
Sell for more on Zillow
Get a free Zillow Showcase℠ listing and you could sell for .
$829,700
2% more+ $16,594
With Zillow Showcase(estimated)
$846,294

