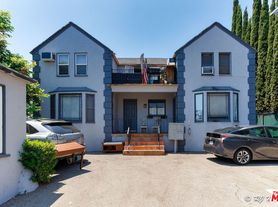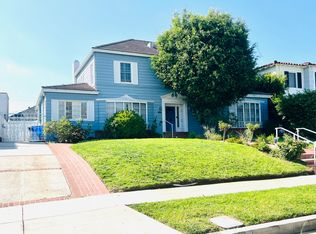Amazing Lease Opportunity! Welcome to this beautifully updated home, ideally located south of the Boulevard in the serene hills of Studio City. Enter into a grand formal living and dining room that boasts vaulted, wood-beamed ceilings and a cozy fireplace. At the heart of the home, the gourmet eat-in kitchen, outfitted with top-of-the-line appliances, opens seamlessly to the spacious family room. The primary suite offers two walk-in closets and a well-appointed bathroom, complete with a soaking tub, large shower and double vanity. Additionally, there are two bedrooms and a spacious enclosed loft that can be utilized as a bedroom, office or bonus space. Three sets of french doors lead out to a tranquil backyard oasis, perfect for entertaining. Take a refreshing dip in the sparkling pool/spa or lounge around on the expansive patio. There's also a large side yard that can be used as an additional area to entertain or store a vehicle. Further amenities include a dedicated laundry room, skylights throughout and a two-car garage.
House for rent
$8,499/mo
3150 Dona Maria Dr, Studio City, CA 91604
3beds
2,326sqft
Price may not include required fees and charges.
Singlefamily
Available now
Cats, small dogs OK
Central air, ceiling fan
In unit laundry
2 Attached garage spaces parking
Central, fireplace
What's special
Cozy fireplaceTranquil backyard oasisGourmet eat-in kitchenTwo walk-in closetsPrimary suiteSpacious family roomLarge shower
- 48 days |
- -- |
- -- |
Zillow last checked: 8 hours ago
Listing updated: 21 hours ago
Travel times
Looking to buy when your lease ends?
Consider a first-time homebuyer savings account designed to grow your down payment with up to a 6% match & a competitive APY.
Facts & features
Interior
Bedrooms & bathrooms
- Bedrooms: 3
- Bathrooms: 3
- Full bathrooms: 3
Rooms
- Room types: Dining Room, Family Room
Heating
- Central, Fireplace
Cooling
- Central Air, Ceiling Fan
Appliances
- Included: Dishwasher, Dryer, Freezer, Microwave, Oven, Range, Refrigerator, Washer
- Laundry: In Unit, Laundry Room
Features
- Beamed Ceilings, Bedroom on Main Level, Breakfast Area, Breakfast Bar, Cathedral Ceiling(s), Ceiling Fan(s), Main Level Primary, Primary Suite, Recessed Lighting, Separate/Formal Dining Room, Storage, Walk-In Closet(s), Wired for Sound
- Flooring: Carpet, Tile, Wood
- Has fireplace: Yes
Interior area
- Total interior livable area: 2,326 sqft
Property
Parking
- Total spaces: 2
- Parking features: Attached, Driveway, Garage, Covered
- Has attached garage: Yes
- Details: Contact manager
Features
- Stories: 1
- Exterior features: 0-1 Unit/Acre, Architecture Style: Ranch Rambler, Beamed Ceilings, Bedroom, Bedroom on Main Level, Breakfast Area, Breakfast Bar, Cathedral Ceiling(s), Ceiling Fan(s), Driveway, Flooring: Wood, French Doors, Garage, Gardener included in rent, Heated, Heating system: Central, In Ground, Kitchen, Laundry, Laundry Room, Living Room, Lot Features: 0-1 Unit/Acre, Main Level Primary, Mirrored Closet Door(s), Patio, Pool included in rent, Primary Bedroom, Primary Suite, Private, Recessed Lighting, Separate/Formal Dining Room, Storage, Suburban, View Type: Neighborhood, Walk-In Closet(s), Wired for Sound
- Has private pool: Yes
- Has spa: Yes
- Spa features: Hottub Spa
Details
- Parcel number: 2381024019
Construction
Type & style
- Home type: SingleFamily
- Architectural style: RanchRambler
- Property subtype: SingleFamily
Condition
- Year built: 1960
Community & HOA
HOA
- Amenities included: Pool
Location
- Region: Studio City
Financial & listing details
- Lease term: 12 Months
Price history
| Date | Event | Price |
|---|---|---|
| 12/2/2025 | Price change | $8,499-10.5%$4/sqft |
Source: CRMLS #SR25219309 | ||
| 11/14/2025 | Price change | $9,499-5%$4/sqft |
Source: CRMLS #SR25219309 | ||
| 10/17/2025 | Listed for rent | $10,000+17.7%$4/sqft |
Source: CRMLS #SR25219309 | ||
| 3/3/2023 | Listing removed | -- |
Source: Zillow Rentals | ||
| 2/14/2023 | Price change | $8,499-5.6%$4/sqft |
Source: Zillow Rentals | ||

