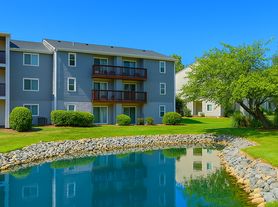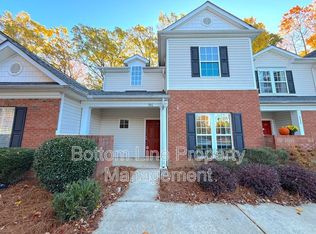Welcome to Your Luxurious, Fully Renovated Townhome at 3150 Driftwood Dr APT B - Fully Renovated, 1,100 square foot 2 bed 2.5 bath townhome
This beautifully renovated townhome offers a perfect blend of modern design and everyday comfort. featuring new LVP flooring, custom cabinets, and high-end quartz countertops with a stunning waterfall edge. The open-concept kitchen comes equipped with brand-new stainless steel appliances, perfect for cooking and entertaining.
Relax in the cozy living area, complete with a modern electric fireplace accented by stylish shiplap walls. Each bathroom features luxurious Piedra Fina shower walls and sleek finishes, creating a spa-like ambiance.
Conveniently located just 10 minutes from Uptown Charlotte and 9 minutes from Plaza Midwood, this home offers easy access to shopping, dining, and entertainment all while being nestled in a quiet, well-kept community.
2 bedrooms / 3 full baths - Fresh paint and modern finishes throughout - Private patio space - Designated parking - landscaping care included
Townhouse for rent
$1,795/mo
3150 Driftwood Dr APT B, Charlotte, NC 28205
2beds
1,095sqft
Price may not include required fees and charges.
Townhouse
Available now
Cats, dogs OK
Central air
Hookups laundry
Off street parking
Heat pump
What's special
Modern designModern electric fireplacePrivate patio spacePiedra fina shower wallsOpen-concept kitchenLvp flooringSpa-like ambiance
- 25 days |
- -- |
- -- |
Zillow last checked: 9 hours ago
Listing updated: December 03, 2025 at 08:25pm
Travel times
Looking to buy when your lease ends?
Consider a first-time homebuyer savings account designed to grow your down payment with up to a 6% match & a competitive APY.
Facts & features
Interior
Bedrooms & bathrooms
- Bedrooms: 2
- Bathrooms: 3
- Full bathrooms: 2
- 1/2 bathrooms: 1
Heating
- Heat Pump
Cooling
- Central Air
Appliances
- Included: Microwave, Oven, Refrigerator, WD Hookup
- Laundry: Hookups
Features
- WD Hookup
- Flooring: Hardwood
Interior area
- Total interior livable area: 1,095 sqft
Property
Parking
- Parking features: Off Street
- Details: Contact manager
Details
- Parcel number: 13112430
Construction
Type & style
- Home type: Townhouse
- Property subtype: Townhouse
Building
Management
- Pets allowed: Yes
Community & HOA
Location
- Region: Charlotte
Financial & listing details
- Lease term: 1 Year
Price history
| Date | Event | Price |
|---|---|---|
| 12/4/2025 | Price change | $1,795-5.3%$2/sqft |
Source: Zillow Rentals | ||
| 11/24/2025 | Price change | $1,895-5%$2/sqft |
Source: Zillow Rentals | ||
| 11/12/2025 | Listed for rent | $1,995+82.2%$2/sqft |
Source: Zillow Rentals | ||
| 11/7/2025 | Listing removed | $273,000$249/sqft |
Source: | ||
| 10/4/2025 | Price change | $273,000-1.4%$249/sqft |
Source: | ||

