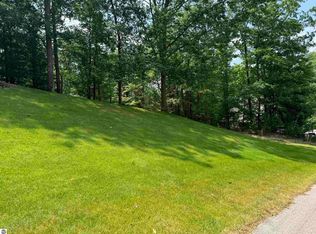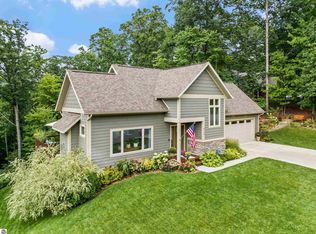Sold for $610,000
$610,000
3150 Holiday Village Rd, Traverse City, MI 49686
4beds
3,631sqft
Single Family Residence
Built in 1994
0.4 Acres Lot
$642,700 Zestimate®
$168/sqft
$4,243 Estimated rent
Home value
$642,700
$572,000 - $726,000
$4,243/mo
Zestimate® history
Loading...
Owner options
Explore your selling options
What's special
Located in Holiday South on a beautiful lot surrounded by mature trees and backs up to a large East Bay Township owned property that will not be developed. This well built, custom home offers main floor primary bedroom with large private bath, jetted tub and a walk-in closet with built-ins, living room with a gas fireplace & 17’ tall ceiling, maple wood floors, custom cherry cabinetry, breakfast area as well as a formal dining room, walk-in pantry, spacious lower level family room with wet bar, large deck overlooking a private backyard, wrap around covered front porch, irrigation system, beautiful stone retaining walls, newer roof (2021), and newer HVAC (2018). Home is being sold to settle an estate and does need some TLC.
Zillow last checked: 8 hours ago
Listing updated: August 01, 2024 at 10:45am
Listed by:
Ron Williamson T:231-645-0358,
Century 21 Northland 231-929-7900,
Michael Harrison,
Century 21 Northland
Bought with:
Angela Crawford, 6501399791
Key Realty One-TC
Source: NGLRMLS,MLS#: 1923692
Facts & features
Interior
Bedrooms & bathrooms
- Bedrooms: 4
- Bathrooms: 4
- Full bathrooms: 2
- 3/4 bathrooms: 1
- 1/2 bathrooms: 1
- Main level bathrooms: 2
- Main level bedrooms: 1
Primary bedroom
- Level: Main
- Dimensions: 15.17 x 14
Bedroom 2
- Level: Upper
- Area: 177.53
- Dimensions: 13.83 x 12.83
Bedroom 3
- Level: Upper
- Dimensions: 15.25 x 13
Bedroom 4
- Level: Lower
- Dimensions: 14.25 x 13.42
Primary bathroom
- Features: Private
Dining room
- Level: Main
- Dimensions: 13.58 x 13.25
Family room
- Level: Lower
- Dimensions: 41.83 x 14.92
Kitchen
- Level: Main
- Dimensions: 15.25 x 22.17
Living room
- Level: Main
- Dimensions: 17 x 21.25
Heating
- Forced Air, Natural Gas, Fireplace(s)
Cooling
- Central Air
Appliances
- Included: Refrigerator, Oven/Range, Disposal, Dishwasher, Microwave, Washer, Dryer, Gas Water Heater, Humidifier
- Laundry: Main Level
Features
- Bookcases, Entrance Foyer, Walk-In Closet(s), Pantry, Breakfast Nook, Loft, Mud Room, Ceiling Fan(s), Cable TV, High Speed Internet
- Flooring: Wood, Carpet, None, Vinyl
- Windows: Bay Window(s), Blinds
- Basement: Full,Walk-Out Access,Daylight,Finished Rooms,Egress Windows,Bath/Stubbed
- Has fireplace: Yes
- Fireplace features: Gas
Interior area
- Total structure area: 3,631
- Total interior livable area: 3,631 sqft
- Finished area above ground: 2,597
- Finished area below ground: 1,034
Property
Parking
- Total spaces: 2
- Parking features: Attached, Garage Door Opener, Paved, Concrete Floors, Asphalt, Private
- Attached garage spaces: 2
- Has uncovered spaces: Yes
Accessibility
- Accessibility features: None
Features
- Levels: Two
- Stories: 2
- Patio & porch: Deck, Covered
- Exterior features: Sprinkler System, Rain Gutters
- Has spa: Yes
- Spa features: Bath
- Waterfront features: None
Lot
- Size: 0.40 Acres
- Dimensions: 106 x 155 x 104 x 174
- Features: Wooded, Sloped, Landscaped, Subdivided
Details
- Additional structures: None
- Parcel number: 280349601800
- Zoning description: Residential,Deed Restrictions,Building-Use Restrictions
- Special conditions: Estate
Construction
Type & style
- Home type: SingleFamily
- Property subtype: Single Family Residence
Materials
- 2x6 Framing, Frame, Wood Siding, Rough-Sawn
- Foundation: Block
- Roof: Asphalt
Condition
- New construction: No
- Year built: 1994
Utilities & green energy
- Sewer: Public Sewer
- Water: Public
Community & neighborhood
Community
- Community features: Pets Allowed
Location
- Region: Traverse City
- Subdivision: Holiday South
HOA & financial
HOA
- Services included: None
Other
Other facts
- Listing agreement: Exclusive Right Sell
- Price range: $610K - $610K
- Listing terms: Conventional,Cash
- Road surface type: Asphalt
Price history
| Date | Event | Price |
|---|---|---|
| 7/31/2024 | Sold | $610,000-2.4%$168/sqft |
Source: | ||
| 6/18/2024 | Listed for sale | $625,000+2240.8%$172/sqft |
Source: | ||
| 6/30/1993 | Sold | $26,700$7/sqft |
Source: Agent Provided Report a problem | ||
Public tax history
| Year | Property taxes | Tax assessment |
|---|---|---|
| 2025 | $4,976 +6.2% | $309,300 +4.5% |
| 2024 | $4,686 +5% | $296,100 +11.7% |
| 2023 | $4,463 +3.6% | $265,100 +18.6% |
Find assessor info on the county website
Neighborhood: 49686
Nearby schools
GreatSchools rating
- 5/10Courtade Elementary SchoolGrades: PK-5Distance: 2.2 mi
- 8/10East Middle SchoolGrades: 6-8Distance: 2.6 mi
- 9/10Central High SchoolGrades: 8-12Distance: 4.5 mi
Schools provided by the listing agent
- District: Traverse City Area Public Schools
Source: NGLRMLS. This data may not be complete. We recommend contacting the local school district to confirm school assignments for this home.
Get pre-qualified for a loan
At Zillow Home Loans, we can pre-qualify you in as little as 5 minutes with no impact to your credit score.An equal housing lender. NMLS #10287.

