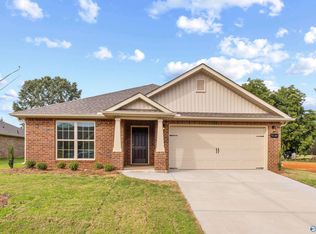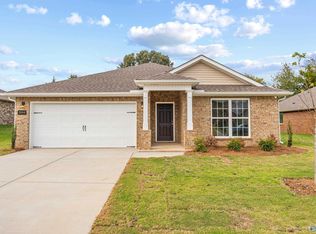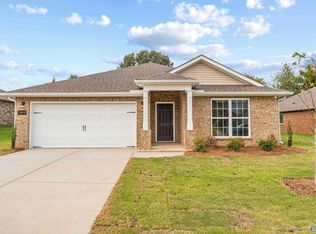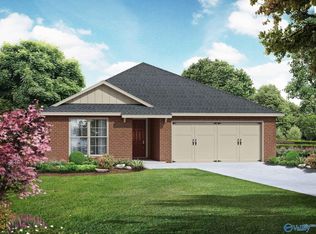Sold for $303,000
$303,000
3150 Lea Ln SE, Decatur, AL 35603
4beds
1,964sqft
Single Family Residence
Built in 2024
7,840.8 Square Feet Lot
$300,700 Zestimate®
$154/sqft
$1,997 Estimated rent
Home value
$300,700
$247,000 - $367,000
$1,997/mo
Zestimate® history
Loading...
Owner options
Explore your selling options
What's special
Welcome home to this stunning 4-bedroom, 3-bath beauty offering a thoughtfully designed living space! The open floor plan features LVP flooring in the main areas and master bedroom, creating a warm and inviting flow. The master suite boasts a luxury bath with a relaxing garden tub, separate shower, and double vanity. The kitchen is a chef’s dream with granite countertops, a ceramic tile backsplash, and plenty of cabinet space. Elegant picture frame molding greets you in the foyer for a touch of sophistication. An isolated bedroom with ensuite bath makes the perfect in-law suite, teen suite or private guest retreat. Conveniently located just minutes from Publix and Wheeler National Wildlife.
Zillow last checked: 8 hours ago
Listing updated: October 04, 2025 at 06:26am
Listed by:
Jessica Fischer 256-591-4369,
Keller Williams Horizon
Bought with:
Ryan Summerford, 135064
Redstone Realty Solutions-DEC
Source: ValleyMLS,MLS#: 21896453
Facts & features
Interior
Bedrooms & bathrooms
- Bedrooms: 4
- Bathrooms: 3
- Full bathrooms: 3
Primary bedroom
- Features: Ceiling Fan(s), Smooth Ceiling, Walk-In Closet(s), LVP
- Level: First
- Area: 182
- Dimensions: 14 x 13
Bedroom 2
- Features: Ceiling Fan(s), Carpet, Smooth Ceiling
- Level: First
- Area: 143
- Dimensions: 11 x 13
Bedroom 3
- Features: Ceiling Fan(s), Carpet, Smooth Ceiling
- Level: First
- Area: 143
- Dimensions: 11 x 13
Bedroom 4
- Features: Ceiling Fan(s), Carpet, Smooth Ceiling
- Level: First
- Area: 100
- Dimensions: 10 x 10
Primary bathroom
- Features: Double Vanity, Granite Counters, Smooth Ceiling, LVP
- Level: First
Bathroom 1
- Features: Granite Counters, Smooth Ceiling, LVP
- Level: First
Bathroom 2
- Features: Granite Counters, Smooth Ceiling, LVP
- Level: First
Kitchen
- Features: Granite Counters, Pantry, Smooth Ceiling, LVP
- Level: First
- Area: 120
- Dimensions: 10 x 12
Living room
- Features: Ceiling Fan(s), Tray Ceiling(s), LVP
- Level: First
- Area: 252
- Dimensions: 18 x 14
Heating
- Central 1
Cooling
- Central 1
Appliances
- Included: Range, Dishwasher, Microwave, Refrigerator, Electric Water Heater
Features
- Has basement: No
- Has fireplace: No
- Fireplace features: None
Interior area
- Total interior livable area: 1,964 sqft
Property
Parking
- Parking features: Garage-Two Car, Garage-Attached, Driveway-Paved/Asphalt
Features
- Levels: One
- Stories: 1
- Patio & porch: Covered Patio
Lot
- Size: 7,840 sqft
Details
- Parcel number: 12 01 11 0 001 006.016
Construction
Type & style
- Home type: SingleFamily
- Architectural style: Ranch,Traditional
- Property subtype: Single Family Residence
Materials
- Foundation: Slab
Condition
- New construction: No
- Year built: 2024
Details
- Builder name: DAVIDSON HOMES LLC
Utilities & green energy
- Sewer: Public Sewer
- Water: Public
Community & neighborhood
Location
- Region: Decatur
- Subdivision: Hollon Meadow
HOA & financial
HOA
- Has HOA: Yes
- HOA fee: $375 annually
- Association name: Elite Property Management
Price history
| Date | Event | Price |
|---|---|---|
| 10/3/2025 | Sold | $303,000+1%$154/sqft |
Source: | ||
| 9/9/2025 | Pending sale | $300,000$153/sqft |
Source: | ||
| 8/12/2025 | Listed for sale | $300,000+7.2%$153/sqft |
Source: | ||
| 1/8/2024 | Sold | $279,900$143/sqft |
Source: | ||
| 11/29/2023 | Pending sale | $279,900$143/sqft |
Source: | ||
Public tax history
Tax history is unavailable.
Neighborhood: 35603
Nearby schools
GreatSchools rating
- 8/10Walter Jackson Elementary SchoolGrades: K-5Distance: 3.7 mi
- 4/10Decatur Middle SchoolGrades: 6-8Distance: 4.9 mi
- 5/10Decatur High SchoolGrades: 9-12Distance: 4.8 mi
Schools provided by the listing agent
- Elementary: Walter Jackson
- Middle: Decatur Middle School
- High: Decatur High
Source: ValleyMLS. This data may not be complete. We recommend contacting the local school district to confirm school assignments for this home.
Get pre-qualified for a loan
At Zillow Home Loans, we can pre-qualify you in as little as 5 minutes with no impact to your credit score.An equal housing lender. NMLS #10287.
Sell with ease on Zillow
Get a Zillow Showcase℠ listing at no additional cost and you could sell for —faster.
$300,700
2% more+$6,014
With Zillow Showcase(estimated)$306,714



