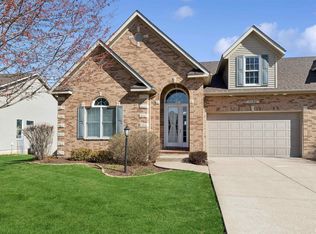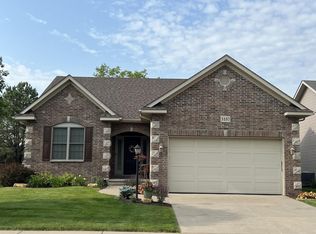Sold for $495,000 on 07/12/24
$495,000
3150 Meridith Way, Bettendorf, IA 52722
4beds
3,159sqft
Single Family Residence, Residential
Built in 2005
9,147.6 Square Feet Lot
$516,200 Zestimate®
$157/sqft
$2,731 Estimated rent
Home value
$516,200
$480,000 - $552,000
$2,731/mo
Zestimate® history
Loading...
Owner options
Explore your selling options
What's special
COMING SOON; ACTIVATION DATE 06/14/2024. Welcome to this Move-In Ready Schaefer Woods Villa! Dramatic Entry w/12'Ceilings & Lighted Displays. 8' Doors on main floor. The entry opens to a spacious Great Room area with 12' Ceilings including a double lighted tray ceiling & transitions to another space w/vaulted ceilings & skylights with easy access to the refurbished deck & serene, wooded view to the rear. The kitchen/formal dining area includes 10'ceiling, abundant cabinet storage, appliances, & beautiful Brazilian Cherry floors. The ensuite includes 10' double tray ceiling, full bath w/walk-in shower, tub, double vanity, and walk-in closet. Finished walkout basement includes 4th BR w/walk-in closet, bath, large rec room, and abundant storage space. Roof was new in 04/2020. Deck is being refurbished w/new decking & rails. Much of the interior has been re-painted in the past 5 years. Villas of Schaefer Woods HOA dues are $500/Qrtrly. Insurance (Exterior) $1,681 Annually; Owners obtain contents insurance on their own. Water softener is owned, but never used by Owner-not warranted.
Zillow last checked: 8 hours ago
Listing updated: July 14, 2024 at 01:17pm
Listed by:
David Maubach Cell:563-343-4999,
Mel Foster Co. Davenport
Bought with:
Bob Case, 475.189929/S70189000
Ruhl&Ruhl REALTORS Bettendorf
Source: RMLS Alliance,MLS#: QC4253438 Originating MLS: Quad City Area Realtor Association
Originating MLS: Quad City Area Realtor Association

Facts & features
Interior
Bedrooms & bathrooms
- Bedrooms: 4
- Bathrooms: 3
- Full bathrooms: 3
Bedroom 1
- Level: Main
- Dimensions: 15ft 0in x 14ft 0in
Bedroom 2
- Level: Main
- Dimensions: 14ft 0in x 12ft 0in
Bedroom 3
- Level: Main
- Dimensions: 13ft 0in x 11ft 0in
Bedroom 4
- Level: Basement
- Dimensions: 15ft 0in x 13ft 0in
Other
- Level: Main
- Dimensions: 12ft 0in x 12ft 0in
Other
- Area: 1074
Additional room
- Description: Transition Foyer
- Level: Basement
- Dimensions: 9ft 0in x 7ft 0in
Great room
- Level: Main
- Dimensions: 28ft 0in x 16ft 0in
Kitchen
- Level: Main
- Dimensions: 13ft 0in x 12ft 0in
Laundry
- Level: Main
- Dimensions: 5ft 0in x 6ft 0in
Main level
- Area: 2085
Recreation room
- Level: Basement
- Dimensions: 28ft 0in x 15ft 0in
Heating
- Forced Air
Cooling
- Central Air
Appliances
- Included: Dishwasher, Disposal, Dryer, Microwave, Range, Refrigerator, Washer, Water Softener Owned, Gas Water Heater
Features
- Ceiling Fan(s), Vaulted Ceiling(s), Solid Surface Counter
- Windows: Skylight(s), Window Treatments
- Basement: Daylight,Egress Window(s),Finished,Full
- Number of fireplaces: 1
- Fireplace features: Gas Log, Great Room
Interior area
- Total structure area: 2,085
- Total interior livable area: 3,159 sqft
Property
Parking
- Total spaces: 2
- Parking features: Attached
- Attached garage spaces: 2
- Details: Number Of Garage Remotes: 1
Features
- Patio & porch: Deck
Lot
- Size: 9,147 sqft
- Dimensions: 57 x 158 x 57 x 165
- Features: Cul-De-Sac, Ravine, Sloped, Terraced/Sloping, Wooded
Details
- Parcel number: 8410354101
- Other equipment: Radon Mitigation System
Construction
Type & style
- Home type: SingleFamily
- Architectural style: Ranch
- Property subtype: Single Family Residence, Residential
Materials
- Frame, Brick, Vinyl Siding
- Foundation: Concrete Perimeter
- Roof: Shingle
Condition
- New construction: No
- Year built: 2005
Utilities & green energy
- Sewer: Public Sewer
- Water: Public
Community & neighborhood
Location
- Region: Bettendorf
- Subdivision: Schaefer Farms
HOA & financial
HOA
- Has HOA: Yes
- HOA fee: $2,000 annually
- Services included: Common Area Maintenance, Lawn Care, Maintenance Grounds, Snow Removal, Common Area Taxes
Other
Other facts
- Road surface type: Paved
Price history
| Date | Event | Price |
|---|---|---|
| 7/12/2024 | Sold | $495,000$157/sqft |
Source: | ||
| 6/17/2024 | Pending sale | $495,000$157/sqft |
Source: | ||
| 6/17/2024 | Contingent | $495,000$157/sqft |
Source: | ||
| 6/14/2024 | Listed for sale | $495,000+32%$157/sqft |
Source: | ||
| 12/21/2018 | Sold | $375,000-5.1%$119/sqft |
Source: | ||
Public tax history
| Year | Property taxes | Tax assessment |
|---|---|---|
| 2024 | $7,064 +3.5% | $451,800 |
| 2023 | $6,824 +1% | $451,800 +20.4% |
| 2022 | $6,756 -2.6% | $375,100 |
Find assessor info on the county website
Neighborhood: 52722
Nearby schools
GreatSchools rating
- 10/10Hopewell ElementaryGrades: PK-6Distance: 0.8 mi
- 6/10Pleasant Valley Junior High SchoolGrades: 7-8Distance: 5.2 mi
- 9/10Pleasant Valley High SchoolGrades: 9-12Distance: 1.7 mi
Schools provided by the listing agent
- Elementary: Pleasant Valley
- Middle: Pleasant Valley
- High: Pleasant Valley
Source: RMLS Alliance. This data may not be complete. We recommend contacting the local school district to confirm school assignments for this home.

Get pre-qualified for a loan
At Zillow Home Loans, we can pre-qualify you in as little as 5 minutes with no impact to your credit score.An equal housing lender. NMLS #10287.

