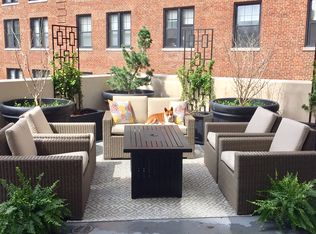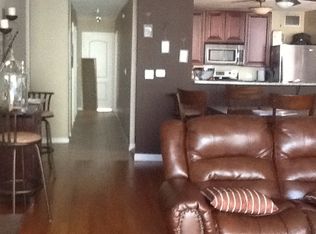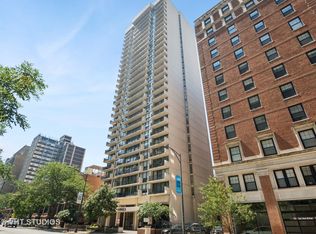Absolutely stunning rehab of a spacious two bedroom two bathroom in East Lakeview boutique bldg with only four units per floor that is steps to the lakefront, bike/running trails, and scenic Belmont Harbor. The current owners spared no expense redesigning the split bedroom floor plan for a more contemporary space perfect for entertaining friends/family or cozy nights alone at home. The open concept floor plan has a massive living/dining area that comfortably accommodates a large sitting and TV area as well an eight-person dining table. The designer white kitchen has custom cabinets, quartzite countertops, Island Stone glass backsplash and stainless steel appliances with additional beverage fridge. The luxe master suite was reconfigured to make a large walk-in closet, spacious sleeping quarters and a spa-like master bathroom with a double-bowl vanity, heated floors, LED inset mirror, and large walk-in shower with mosaic and subway tiles. The generous sized second bedroom and well appointed second bathroom are on the opposite side of the living space giving ample privacy to guests or for your Covid home office. Completing the amazing space is a 29ft long east facing balcony with lush green turf ideal for al fresco morning coffee or afternoon happy hour. All this and full amenity building with rooftop pool/sundeck, extra storage, garage parking, 24/7 door staff, daily janitor, and full-time on-site property manager. Major building-wide riser replacement and facade worked completed in 2020. HOA includes Xfinity cable, internet and equipment.
This property is off market, which means it's not currently listed for sale or rent on Zillow. This may be different from what's available on other websites or public sources.



