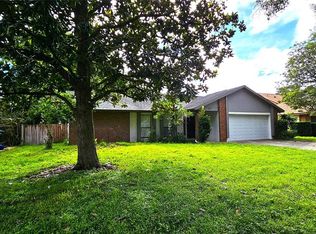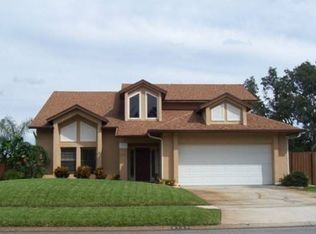Sold for $395,000
$395,000
3150 Rider Pl, Orlando, FL 32817
4beds
1,737sqft
Single Family Residence
Built in 1986
10,875 Square Feet Lot
$388,400 Zestimate®
$227/sqft
$2,202 Estimated rent
Home value
$388,400
$353,000 - $427,000
$2,202/mo
Zestimate® history
Loading...
Owner options
Explore your selling options
What's special
JUST REDUCED 10K 4Bed/2Bath pool home in quiet community with no through traffic near UCF! This makes it great for the first time home buyer/investor, or growing family. What better way to cool off from the summer heat than in your private saltwater pool & enormous patio. Many improvements have been made in the past 6 months, such as new septic & drain field, new wood fence, new front sod, new dishwasher, stove, & new carpet in the primary bedroom. A new roof was installed in 2017, and the solar panels are paid off (30K) Enjoy your quarter acre lot with low HOA fees & easy access to local freeways (408 & 417)
Zillow last checked: 8 hours ago
Listing updated: July 25, 2025 at 12:06pm
Listing Provided by:
Karen Gore 407-810-0871,
CHARLES RUTENBERG REALTY ORLANDO 407-622-2122
Bought with:
Non-Member Agent
STELLAR NON-MEMBER OFFICE
Source: Stellar MLS,MLS#: O6313441 Originating MLS: Orlando Regional
Originating MLS: Orlando Regional

Facts & features
Interior
Bedrooms & bathrooms
- Bedrooms: 4
- Bathrooms: 2
- Full bathrooms: 2
Primary bedroom
- Features: Walk-In Closet(s)
- Level: First
- Area: 176 Square Feet
- Dimensions: 11x16
Bedroom 2
- Features: Built-in Closet
- Level: First
- Area: 130 Square Feet
- Dimensions: 10x13
Bedroom 3
- Features: Built-in Closet
- Level: First
- Area: 120 Square Feet
- Dimensions: 10x12
Bedroom 4
- Features: Built-in Closet
- Level: First
- Area: 156 Square Feet
- Dimensions: 13x12
Balcony porch lanai
- Features: No Closet
- Level: First
- Area: 1290 Square Feet
- Dimensions: 30x43
Dining room
- Features: No Closet
- Level: First
- Area: 120 Square Feet
- Dimensions: 10x12
Family room
- Features: No Closet
- Level: First
- Area: 220 Square Feet
- Dimensions: 11x20
Kitchen
- Features: No Closet
- Level: First
- Area: 187 Square Feet
- Dimensions: 11x17
Living room
- Features: No Closet
- Level: First
- Area: 225 Square Feet
- Dimensions: 15x15
Heating
- Electric
Cooling
- Central Air
Appliances
- Included: Dishwasher, Disposal, Dryer, Electric Water Heater, Range, Refrigerator, Washer
- Laundry: In Garage
Features
- Ceiling Fan(s), Eating Space In Kitchen, Kitchen/Family Room Combo, Living Room/Dining Room Combo, Open Floorplan, Primary Bedroom Main Floor, Split Bedroom, Walk-In Closet(s)
- Flooring: Carpet, Ceramic Tile
- Doors: Sliding Doors
- Has fireplace: No
Interior area
- Total structure area: 2,568
- Total interior livable area: 1,737 sqft
Property
Parking
- Total spaces: 2
- Parking features: Driveway
- Attached garage spaces: 2
- Has uncovered spaces: Yes
Features
- Levels: One
- Stories: 1
- Patio & porch: Patio, Rear Porch, Screened
- Exterior features: Private Mailbox, Sidewalk
- Has private pool: Yes
- Pool features: Gunite, In Ground, Salt Water, Screen Enclosure
- Has spa: Yes
- Spa features: In Ground
- Fencing: Wood
- Has view: Yes
- View description: Pool
Lot
- Size: 10,875 sqft
- Features: In County, Sidewalk
Details
- Parcel number: 082231884100800
- Zoning: R-1A
- Special conditions: None
Construction
Type & style
- Home type: SingleFamily
- Architectural style: Traditional
- Property subtype: Single Family Residence
Materials
- Block, Stucco
- Foundation: Slab
- Roof: Shingle
Condition
- New construction: No
- Year built: 1986
Utilities & green energy
- Sewer: Septic Tank
- Water: Public
- Utilities for property: Electricity Connected, Solar
Community & neighborhood
Community
- Community features: Sidewalks
Location
- Region: Orlando
- Subdivision: UNIVERSITY WOODS PH 02
HOA & financial
HOA
- Has HOA: Yes
- HOA fee: $13 monthly
- Association name: 321-209-4991
Other fees
- Pet fee: $0 monthly
Other financial information
- Total actual rent: 0
Other
Other facts
- Listing terms: Cash,Conventional,FHA
- Ownership: Fee Simple
- Road surface type: Paved
Price history
| Date | Event | Price |
|---|---|---|
| 7/25/2025 | Sold | $395,000-2.5%$227/sqft |
Source: | ||
| 6/17/2025 | Pending sale | $405,000$233/sqft |
Source: | ||
| 6/12/2025 | Price change | $405,000-2.4%$233/sqft |
Source: | ||
| 5/29/2025 | Listed for sale | $415,000+66%$239/sqft |
Source: | ||
| 6/28/2017 | Sold | $250,000-2%$144/sqft |
Source: Public Record Report a problem | ||
Public tax history
| Year | Property taxes | Tax assessment |
|---|---|---|
| 2024 | $4,497 +7.4% | $290,549 +3% |
| 2023 | $4,186 +3.8% | $282,086 +3% |
| 2022 | $4,032 +1.6% | $273,870 +3% |
Find assessor info on the county website
Neighborhood: 32817
Nearby schools
GreatSchools rating
- 5/10Riverdale Elementary SchoolGrades: PK-5Distance: 1 mi
- 4/10Union Park Middle SchoolGrades: 6-8Distance: 1.8 mi
- 4/10University High SchoolGrades: 9-12Distance: 1.5 mi
Get a cash offer in 3 minutes
Find out how much your home could sell for in as little as 3 minutes with a no-obligation cash offer.
Estimated market value
$388,400

