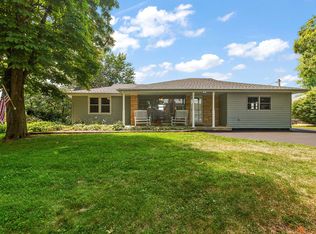Closed
$205,000
3150 River Rd, Kankakee, IL 60901
3beds
1,224sqft
Single Family Residence
Built in 1957
0.3 Acres Lot
$208,400 Zestimate®
$167/sqft
$1,720 Estimated rent
Home value
$208,400
$165,000 - $263,000
$1,720/mo
Zestimate® history
Loading...
Owner options
Explore your selling options
What's special
Charming Ranch Across from the Kankakee River - No Flood Insurance Required. Welcome to this beautifully updated one-story home with a full basement. Step inside to find a spotless, well-maintained interior with numerous updates. Roof 2025, Furnace and air conditioning 2016; Water heater 2023; basement windows 2023; basement interior tile drains 2025; washer & dryer 2022. The kitchen features stunning counter-tops, stylish flooring, and sleek black stainless steel appliances-ready for your next gathering. The spacious living room offers gorgeous hardwood floors that continue down the hallway and into the bedrooms, creating a warm, cohesive feel throughout. The full basement offers great potential-just waiting for your finishing touch. Step outside and unwind in the serene backyard, complete with open prairie views and breathtaking sunsets. Enjoy evenings around the fire pit, store your tools or hobbies in the backyard shed, and take advantage of the convenient attached garage.This home combines comfort, charm, and a fantastic location. Call to schedule your private showing today.
Zillow last checked: 8 hours ago
Listing updated: October 24, 2025 at 12:41pm
Listing courtesy of:
Lisa Sanford, CRS,GRI 815-922-6924,
Berkshire Hathaway HomeServices Speckman Realty
Bought with:
Joshua Plese
Berkshire Hathaway HomeServices Speckman Realty
Source: MRED as distributed by MLS GRID,MLS#: 12431053
Facts & features
Interior
Bedrooms & bathrooms
- Bedrooms: 3
- Bathrooms: 1
- Full bathrooms: 1
Primary bedroom
- Features: Flooring (Hardwood)
- Level: Main
- Area: 156 Square Feet
- Dimensions: 12X13
Bedroom 2
- Features: Flooring (Hardwood)
- Level: Main
- Area: 108 Square Feet
- Dimensions: 9X12
Bedroom 3
- Features: Flooring (Hardwood)
- Level: Main
- Area: 108 Square Feet
- Dimensions: 9X12
Kitchen
- Features: Kitchen (Eating Area-Table Space, Pantry-Closet, Granite Counters, SolidSurfaceCounter), Flooring (Vinyl)
- Level: Main
- Area: 300 Square Feet
- Dimensions: 12X25
Living room
- Features: Flooring (Hardwood)
- Level: Main
- Area: 240 Square Feet
- Dimensions: 12X20
Heating
- Natural Gas, Propane, Forced Air
Cooling
- Central Air
Appliances
- Included: Range, Microwave, Dishwasher, Refrigerator, Washer, Dryer, Stainless Steel Appliance(s), Water Softener Owned, Gas Water Heater
- Laundry: Main Level, In Kitchen
Features
- 1st Floor Bedroom, 1st Floor Full Bath
- Flooring: Hardwood
- Basement: Unfinished,Crawl Space,Partial
- Attic: Pull Down Stair
Interior area
- Total structure area: 1,224
- Total interior livable area: 1,224 sqft
Property
Parking
- Total spaces: 1
- Parking features: Asphalt, Garage Door Opener, Heated Garage, Garage, On Site, Garage Owned, Attached
- Attached garage spaces: 1
- Has uncovered spaces: Yes
Accessibility
- Accessibility features: No Disability Access
Features
- Stories: 1
- Patio & porch: Patio
Lot
- Size: 0.30 Acres
- Dimensions: 75X175
- Features: Mature Trees, Level
Details
- Additional structures: Shed(s)
- Parcel number: 13172220101200
- Zoning: SINGL
- Special conditions: None
- Other equipment: Water-Softener Owned, Ceiling Fan(s), Fan-Whole House, Sump Pump
Construction
Type & style
- Home type: SingleFamily
- Architectural style: Ranch
- Property subtype: Single Family Residence
Materials
- Cedar
- Foundation: Block
- Roof: Asphalt
Condition
- New construction: No
- Year built: 1957
Utilities & green energy
- Electric: Circuit Breakers, 100 Amp Service
- Sewer: Septic Tank
- Water: Well
Community & neighborhood
Security
- Security features: Carbon Monoxide Detector(s)
Community
- Community features: Park, Street Paved
Location
- Region: Kankakee
HOA & financial
HOA
- Services included: None
Other
Other facts
- Listing terms: Cash
- Ownership: Fee Simple
Price history
| Date | Event | Price |
|---|---|---|
| 10/24/2025 | Sold | $205,000-1.9%$167/sqft |
Source: | ||
| 9/24/2025 | Contingent | $208,900$171/sqft |
Source: | ||
| 9/11/2025 | Price change | $208,900-2.8%$171/sqft |
Source: | ||
| 8/21/2025 | Listed for sale | $214,900+26.5%$176/sqft |
Source: | ||
| 7/27/2023 | Sold | $169,900+3%$139/sqft |
Source: | ||
Public tax history
| Year | Property taxes | Tax assessment |
|---|---|---|
| 2024 | $3,471 +6.8% | $52,507 +10.3% |
| 2023 | $3,251 +1.9% | $47,625 +6.2% |
| 2022 | $3,191 +4.4% | $44,824 +6.7% |
Find assessor info on the county website
Neighborhood: 60901
Nearby schools
GreatSchools rating
- 3/10King Middle Grade SchoolGrades: 3-6Distance: 3.4 mi
- 2/10Kankakee Junior High SchoolGrades: 7-8Distance: 2.9 mi
- 2/10Kankakee High SchoolGrades: 9-12Distance: 4 mi
Schools provided by the listing agent
- High: Kankakee High School
- District: 111
Source: MRED as distributed by MLS GRID. This data may not be complete. We recommend contacting the local school district to confirm school assignments for this home.
Get pre-qualified for a loan
At Zillow Home Loans, we can pre-qualify you in as little as 5 minutes with no impact to your credit score.An equal housing lender. NMLS #10287.
