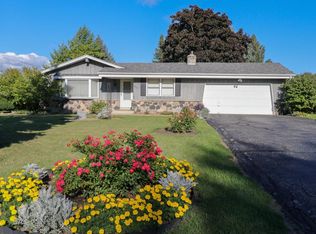Closed
$412,500
3150 Rudolph DRIVE, Racine, WI 53406
4beds
2,843sqft
Single Family Residence
Built in 1991
0.48 Acres Lot
$439,000 Zestimate®
$145/sqft
$2,917 Estimated rent
Home value
$439,000
$391,000 - $496,000
$2,917/mo
Zestimate® history
Loading...
Owner options
Explore your selling options
What's special
Gifford School! Updated 4 bedroom colonial on a cul-de-sac with updates! First floor laundry room with walk in shower could be used for dog bath! Large eat in kitchen with stainless steel appliances, granite, island and tile backsplash. Huge living room with natural fireplace with gas starter. Large dining room. All new flooring, trim and lighting on first floor. Updated half bath on main. One year old deck. Per seller under flooring in foyer and dining room there are hardwood floors. Finished lower level with half bath. Primary suite with vaulted ceiling, walk-in closet and full bath jetted tub.
Zillow last checked: 8 hours ago
Listing updated: May 26, 2025 at 09:17am
Listed by:
Denise Prough PropertyInfo@shorewest.com,
Shorewest Realtors, Inc.
Bought with:
Blackstone Realty Services Team*
Source: WIREX MLS,MLS#: 1893791 Originating MLS: Metro MLS
Originating MLS: Metro MLS
Facts & features
Interior
Bedrooms & bathrooms
- Bedrooms: 4
- Bathrooms: 3
- Full bathrooms: 2
- 1/2 bathrooms: 2
Primary bedroom
- Level: Upper
- Area: 195
- Dimensions: 15 x 13
Bedroom 2
- Level: Upper
- Area: 156
- Dimensions: 13 x 12
Bedroom 3
- Level: Upper
- Area: 143
- Dimensions: 13 x 11
Bedroom 4
- Level: Upper
- Area: 110
- Dimensions: 11 x 10
Bathroom
- Features: Tub Only, Whirlpool, Master Bedroom Bath: Walk-In Shower, Master Bedroom Bath, Shower Over Tub, Shower Stall
Dining room
- Level: Main
- Area: 156
- Dimensions: 13 x 12
Kitchen
- Level: Main
- Area: 240
- Dimensions: 20 x 12
Living room
- Level: Main
- Area: 392
- Dimensions: 28 x 14
Heating
- Natural Gas, Forced Air
Cooling
- Central Air
Appliances
- Included: Dishwasher, Microwave, Oven, Range, Refrigerator
Features
- High Speed Internet, Walk-In Closet(s), Kitchen Island
- Flooring: Wood or Sim.Wood Floors
- Windows: Skylight(s)
- Basement: Full,Partially Finished,Concrete,Sump Pump
Interior area
- Total structure area: 2,843
- Total interior livable area: 2,843 sqft
- Finished area above ground: 2,292
- Finished area below ground: 551
Property
Parking
- Total spaces: 2
- Parking features: Garage Door Opener, Attached, 2 Car
- Attached garage spaces: 2
Features
- Levels: Two
- Stories: 2
- Patio & porch: Deck
- Has spa: Yes
- Spa features: Bath
Lot
- Size: 0.48 Acres
Details
- Parcel number: 104042236404000
- Zoning: Res
Construction
Type & style
- Home type: SingleFamily
- Architectural style: Colonial
- Property subtype: Single Family Residence
Materials
- Wood Siding
Condition
- 21+ Years
- New construction: No
- Year built: 1991
Utilities & green energy
- Water: Public, Well
- Utilities for property: Cable Available
Community & neighborhood
Location
- Region: Racine
- Municipality: Caledonia
Price history
| Date | Event | Price |
|---|---|---|
| 11/21/2024 | Sold | $412,500-2.9%$145/sqft |
Source: | ||
| 10/22/2024 | Contingent | $425,000$149/sqft |
Source: | ||
| 10/4/2024 | Price change | $425,000-4.5%$149/sqft |
Source: | ||
| 9/27/2024 | Listed for sale | $445,000+41.3%$157/sqft |
Source: | ||
| 10/7/2021 | Sold | $315,000$111/sqft |
Source: Public Record Report a problem | ||
Public tax history
| Year | Property taxes | Tax assessment |
|---|---|---|
| 2024 | $6,599 +3.2% | $433,000 +9.6% |
| 2023 | $6,395 +14.9% | $395,100 +10.4% |
| 2022 | $5,565 +0.8% | $357,900 +10.8% |
Find assessor info on the county website
Neighborhood: 53406
Nearby schools
GreatSchools rating
- 3/10Gifford Elementary SchoolGrades: PK-8Distance: 2.1 mi
- 3/10Case High SchoolGrades: 9-12Distance: 3.2 mi
Schools provided by the listing agent
- Elementary: Gifford
- High: Case
- District: Racine
Source: WIREX MLS. This data may not be complete. We recommend contacting the local school district to confirm school assignments for this home.
Get pre-qualified for a loan
At Zillow Home Loans, we can pre-qualify you in as little as 5 minutes with no impact to your credit score.An equal housing lender. NMLS #10287.
Sell for more on Zillow
Get a Zillow Showcase℠ listing at no additional cost and you could sell for .
$439,000
2% more+$8,780
With Zillow Showcase(estimated)$447,780
