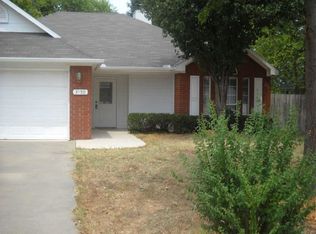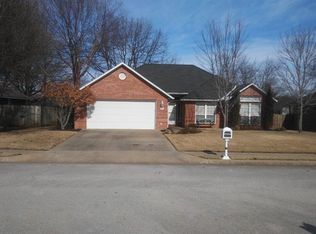Sold for $324,900 on 07/24/25
$324,900
3150 Silver Bell Trce, Springdale, AR 72762
3beds
1,558sqft
Single Family Residence
Built in 1997
9,583.2 Square Feet Lot
$326,500 Zestimate®
$209/sqft
$-- Estimated rent
Home value
$326,500
$300,000 - $356,000
Not available
Zestimate® history
Loading...
Owner options
Explore your selling options
What's special
Welcome to this adorable home perfectly situated near dining, shopping, the business district, and with quick access to Hwy 49. The exterior offers mature trees, thoughtful landscaping, and a charming backyard patio. Inside, you'll find a functional split floor plan with hardwood floors in the main living areas, tile in wet spaces, and cozy carpet in the bedrooms. The living room features built-ins and flows into a formal dining area. The kitchen includes an eat-in nook and a pantry, while the spacious primary suite offers his-and-hers closets.
Zillow last checked: 8 hours ago
Listing updated: July 28, 2025 at 07:53am
Listed by:
John Carpenter johncarpenter@lindsey.com,
Lindsey & Associates Inc
Bought with:
Non-MLS
Non MLS Sales
Source: ArkansasOne MLS,MLS#: 1312398 Originating MLS: Northwest Arkansas Board of REALTORS MLS
Originating MLS: Northwest Arkansas Board of REALTORS MLS
Facts & features
Interior
Bedrooms & bathrooms
- Bedrooms: 3
- Bathrooms: 2
- Full bathrooms: 2
Primary bedroom
- Level: Main
- Dimensions: 14'8 x 12'9
Bedroom
- Level: Main
- Dimensions: 12'2 x 10'9
Bedroom
- Level: Main
- Dimensions: 10'9 x 10'9
Dining room
- Level: Main
- Dimensions: 7'1 x 10
Eat in kitchen
- Level: Main
- Dimensions: 8'6 x 7'8
Kitchen
- Level: Main
- Dimensions: 8'8 x 12'4
Living room
- Level: Main
- Dimensions: 17'2 x 13'9
Heating
- Central, Gas
Cooling
- Central Air, Electric
Appliances
- Included: Dishwasher, Electric Range, Disposal, Gas Water Heater, Microwave, Plumbed For Ice Maker
- Laundry: Washer Hookup, Dryer Hookup
Features
- Built-in Features, Ceiling Fan(s), Eat-in Kitchen, Pantry, Split Bedrooms, Window Treatments
- Flooring: Carpet, Ceramic Tile, Wood
- Windows: Blinds
- Has basement: No
- Number of fireplaces: 1
- Fireplace features: Gas Log, Living Room
Interior area
- Total structure area: 1,558
- Total interior livable area: 1,558 sqft
Property
Parking
- Total spaces: 2
- Parking features: Attached, Garage, Garage Door Opener
- Has attached garage: Yes
- Covered spaces: 2
Features
- Levels: One
- Stories: 1
- Patio & porch: Patio
- Exterior features: Concrete Driveway
- Fencing: Back Yard,Privacy,Wood
- Waterfront features: None
Lot
- Size: 9,583 sqft
- Features: Central Business District, Cleared, Landscaped, Subdivision
Details
- Additional structures: None
- Parcel number: 78518457000
- Special conditions: None
Construction
Type & style
- Home type: SingleFamily
- Property subtype: Single Family Residence
Materials
- Brick
- Foundation: Slab
- Roof: Architectural,Shingle
Condition
- New construction: No
- Year built: 1997
Utilities & green energy
- Sewer: Public Sewer
- Water: Public
- Utilities for property: Electricity Available, Natural Gas Available, Sewer Available, Water Available
Community & neighborhood
Community
- Community features: Sidewalks
Location
- Region: Springdale
- Subdivision: Kensington Add
Price history
| Date | Event | Price |
|---|---|---|
| 7/24/2025 | Sold | $324,900$209/sqft |
Source: | ||
| 6/23/2025 | Listed for sale | $324,900$209/sqft |
Source: | ||
Public tax history
Tax history is unavailable.
Neighborhood: 72762
Nearby schools
GreatSchools rating
- 9/10John Tyson Elementary SchoolGrades: PK-5Distance: 1.7 mi
- 7/10Helen Tyson Middle SchoolGrades: 6-7Distance: 1.1 mi
- 7/10Har-Ber High SchoolGrades: 9-12Distance: 3.8 mi
Schools provided by the listing agent
- District: Springdale
Source: ArkansasOne MLS. This data may not be complete. We recommend contacting the local school district to confirm school assignments for this home.

Get pre-qualified for a loan
At Zillow Home Loans, we can pre-qualify you in as little as 5 minutes with no impact to your credit score.An equal housing lender. NMLS #10287.
Sell for more on Zillow
Get a free Zillow Showcase℠ listing and you could sell for .
$326,500
2% more+ $6,530
With Zillow Showcase(estimated)
$333,030
