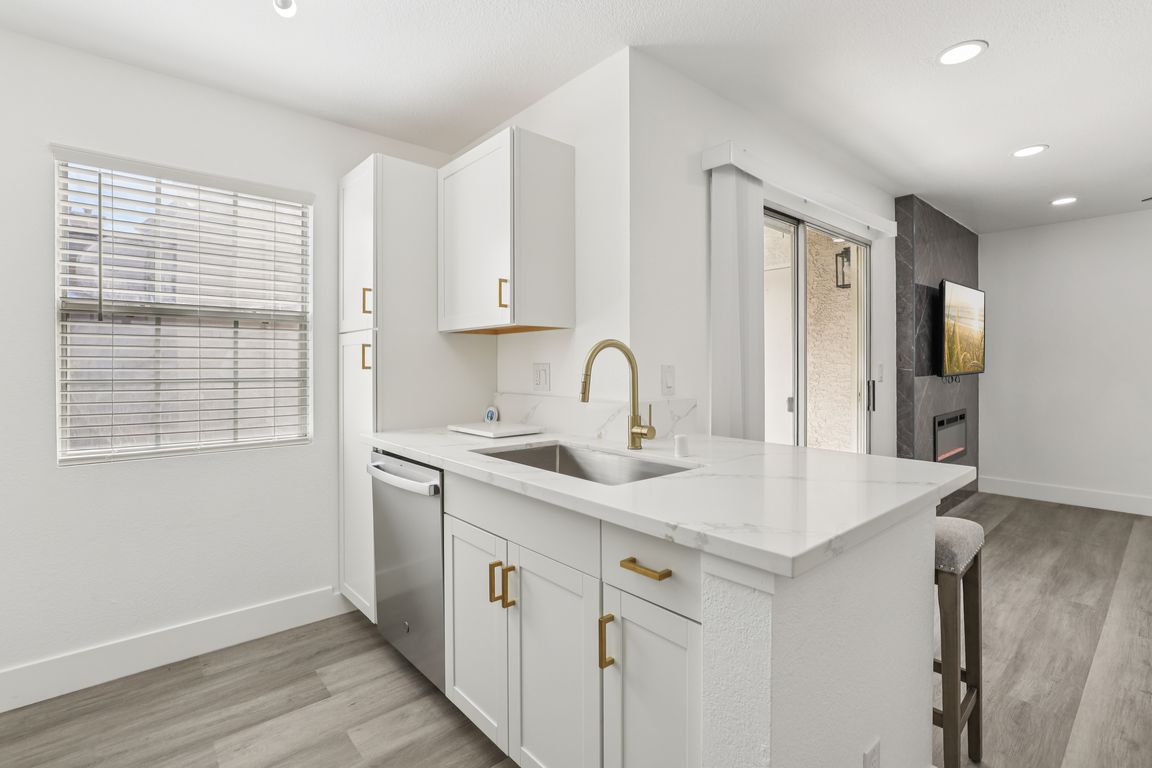
ActivePrice increase: $30K (11/5)
$180,000
1beds
690sqft
3150 Soft Breezes Dr APT 1034, Las Vegas, NV 89128
1beds
690sqft
Condominium
Built in 1989
1 Carport space
$261 price/sqft
$353 monthly HOA fee
What's special
Toddler playgroundStylish lightingMan-made lakesQuartz countertopsComfort and functionalityPaddle boats and kayaksBoating and fishing
MUST SEE - Call today for your private showing -- Fully renovated and move-in ready, this charming 1-bedroom, 1-bath Condo has been thoughtfully upgraded with modern finishes throughout. Inside, you’ll find luxury vinyl plank flooring, quartz countertops, stainless steel appliances, and stylish lighting that create a bright, contemporary feel. The open ...
- 102 days |
- 1,060 |
- 41 |
Source: LVR,MLS#: 2713015 Originating MLS: Greater Las Vegas Association of Realtors Inc
Originating MLS: Greater Las Vegas Association of Realtors Inc
Travel times
Living Room
Kitchen
Dining Room
Zillow last checked: 8 hours ago
Listing updated: 15 hours ago
Listed by:
Steven A. Volman Cannon JR S.0195393 (805)895-7363,
Realty ONE Group, Inc
Source: LVR,MLS#: 2713015 Originating MLS: Greater Las Vegas Association of Realtors Inc
Originating MLS: Greater Las Vegas Association of Realtors Inc
Facts & features
Interior
Bedrooms & bathrooms
- Bedrooms: 1
- Bathrooms: 1
- Full bathrooms: 1
Primary bedroom
- Description: Ceiling Fan,Ceiling Light,Walk-In Closet(s)
- Dimensions: 12x13
Primary bathroom
- Description: Dual Flush Toilet,Tub/Shower Combo
Dining room
- Description: Kitchen/Dining Room Combo
- Dimensions: 8x10
Kitchen
- Description: Luxury Vinyl Plank,Quartz Countertops,Stainless Steel Appliances
Living room
- Description: Entry Foyer,Media Center
- Dimensions: 15x14
Heating
- Central, Electric
Cooling
- Central Air, Electric
Appliances
- Included: Dryer, Electric Range, Disposal, Microwave, Washer
- Laundry: Electric Dryer Hookup, Laundry Closet, Main Level
Features
- Bedroom on Main Level, Ceiling Fan(s), Primary Downstairs, Window Treatments
- Flooring: Luxury Vinyl Plank
- Windows: Blinds
- Number of fireplaces: 1
- Fireplace features: Electric, Living Room
Interior area
- Total structure area: 690
- Total interior livable area: 690 sqft
Video & virtual tour
Property
Parking
- Total spaces: 1
- Parking features: Assigned, Covered, Detached Carport, Guest
- Carport spaces: 1
Features
- Stories: 2
- Patio & porch: Covered, Patio
- Exterior features: Patio
- Pool features: Community
- Fencing: None
- Has view: Yes
- View description: None
Lot
- Size: 7,592.51 Square Feet
- Features: Desert Landscaping, Landscaped, None
Details
- Parcel number: 13816516136
- Zoning description: Single Family
- Horse amenities: None
Construction
Type & style
- Home type: Condo
- Architectural style: Two Story
- Property subtype: Condominium
- Attached to another structure: Yes
Materials
- Roof: Tile
Condition
- Resale
- Year built: 1989
Utilities & green energy
- Electric: Photovoltaics None
- Sewer: Public Sewer
- Water: Public
- Utilities for property: Electricity Available, Underground Utilities
Community & HOA
Community
- Features: Pool
- Security: Gated Community
- Subdivision: Mar-A-Lago Phase 1
HOA
- Has HOA: Yes
- Amenities included: Basketball Court, Clubhouse, Dog Park, Fitness Center, Gated, Barbecue, Park, Pool, Spa/Hot Tub
- Services included: Maintenance Grounds
- HOA fee: $57 monthly
- HOA name: Mar-a-lago
- HOA phone: 702-454-8470
- Second HOA fee: $296 monthly
Location
- Region: Las Vegas
Financial & listing details
- Price per square foot: $261/sqft
- Tax assessed value: $94,720
- Annual tax amount: $619
- Date on market: 8/25/2025
- Listing agreement: Exclusive Right To Sell
- Listing terms: Cash,Conventional,FHA,VA Loan
- Electric utility on property: Yes