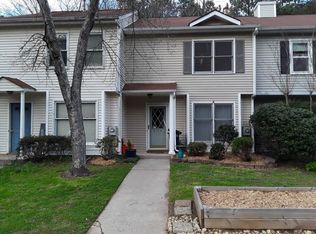Closed
$280,000
3150 Stratford Green Pl, Avondale Est, GA 30002
2beds
1,416sqft
Townhouse
Built in 1986
4,356 Square Feet Lot
$279,100 Zestimate®
$198/sqft
$1,731 Estimated rent
Home value
$279,100
$262,000 - $299,000
$1,731/mo
Zestimate® history
Loading...
Owner options
Explore your selling options
What's special
Don't miss this exceptional opportunity to own a beautifully updated 2-bedroom, 2.5-bath townhome in one of metro Atlanta's most desirable neighborhoods-all at a competitive price with no HOA fees. Located just half a mile from charming downtown Avondale Estates and only 2.5 miles to downtown Decatur, you'll enjoy quick access to boutique shopping, top-rated restaurants, parks, and entertainment-plus easy commuting with major routes nearby. Step inside to discover a move-in-ready home with over 1,400 sq ft of smartly designed living space. The open-concept main level is bathed in natural light and features brand-new luxury vinyl plank flooring, fresh designer paint, and a fully renovated kitchen with sleek granite countertops, new stainless steel appliances, modern fixtures, and ample cabinetry. Upstairs, the roommate-style layout includes two oversized bedrooms-each with private en-suite bathrooms and generous closets. Both baths have been thoughtfully updated with new tile, countertops, lighting, and plumbing fixtures, offering a fresh, modern feel. A centrally located laundry room adds functionality and privacy between the two suites. The outdoor space offers a private walk-out patio and low-maintenance backyard-perfect for relaxing or entertaining. This fee-simple townhome offers all the benefits of homeownership without monthly dues. Affordable, stylish, and ideally located-this home checks every box. Schedule your tour today and make 3150 Stratford Green Place your new address.
Zillow last checked: 8 hours ago
Listing updated: September 29, 2025 at 03:24pm
Listed by:
MaxOne Team 678-782-5050,
Maximum One Realtor Partners
Bought with:
Patrick B Grant, 317538
Bolst, Inc.
Source: GAMLS,MLS#: 10576774
Facts & features
Interior
Bedrooms & bathrooms
- Bedrooms: 2
- Bathrooms: 3
- Full bathrooms: 2
- 1/2 bathrooms: 1
Kitchen
- Features: Solid Surface Counters
Heating
- Central, Natural Gas
Cooling
- Central Air, Electric
Appliances
- Included: Dishwasher, Disposal, Microwave, Oven/Range (Combo)
- Laundry: In Kitchen
Features
- Walk-In Closet(s)
- Flooring: Carpet, Hardwood, Tile, Vinyl
- Basement: None
- Number of fireplaces: 1
- Fireplace features: Family Room
- Common walls with other units/homes: 2+ Common Walls
Interior area
- Total structure area: 1,416
- Total interior livable area: 1,416 sqft
- Finished area above ground: 1,416
- Finished area below ground: 0
Property
Parking
- Parking features: Parking Pad
- Has uncovered spaces: Yes
Features
- Levels: Two
- Stories: 2
- Patio & porch: Patio, Porch
Lot
- Size: 4,356 sqft
- Features: City Lot, Level, Other
- Residential vegetation: Partially Wooded
Details
- Parcel number: 15 250 09 041
Construction
Type & style
- Home type: Townhouse
- Architectural style: Brick Front
- Property subtype: Townhouse
- Attached to another structure: Yes
Materials
- Brick, Vinyl Siding
- Foundation: Slab
- Roof: Composition
Condition
- Resale
- New construction: No
- Year built: 1986
Utilities & green energy
- Sewer: Public Sewer
- Water: Public
- Utilities for property: Cable Available, Electricity Available, High Speed Internet, Other
Community & neighborhood
Community
- Community features: None
Location
- Region: Avondale Est
- Subdivision: Stratford Green Townhomes
Other
Other facts
- Listing agreement: Exclusive Right To Sell
Price history
| Date | Event | Price |
|---|---|---|
| 9/29/2025 | Sold | $280,000-0.8%$198/sqft |
Source: | ||
| 9/3/2025 | Pending sale | $282,400$199/sqft |
Source: | ||
| 8/21/2025 | Price change | $282,400-0.9%$199/sqft |
Source: | ||
| 8/2/2025 | Listed for sale | $285,000$201/sqft |
Source: | ||
| 8/1/2025 | Listing removed | $285,000$201/sqft |
Source: | ||
Public tax history
| Year | Property taxes | Tax assessment |
|---|---|---|
| 2024 | -- | $112,600 +7.3% |
| 2023 | $3,592 +7.7% | $104,960 +32.1% |
| 2022 | $3,335 +13.2% | $79,480 +15.1% |
Find assessor info on the county website
Neighborhood: 30002
Nearby schools
GreatSchools rating
- 5/10Avondale Elementary SchoolGrades: PK-5Distance: 0.3 mi
- 5/10Druid Hills Middle SchoolGrades: 6-8Distance: 3 mi
- 6/10Druid Hills High SchoolGrades: 9-12Distance: 3.3 mi
Schools provided by the listing agent
- Elementary: Avondale
- Middle: Druid Hills
- High: Druid Hills
Source: GAMLS. This data may not be complete. We recommend contacting the local school district to confirm school assignments for this home.
Get a cash offer in 3 minutes
Find out how much your home could sell for in as little as 3 minutes with a no-obligation cash offer.
Estimated market value
$279,100
Get a cash offer in 3 minutes
Find out how much your home could sell for in as little as 3 minutes with a no-obligation cash offer.
Estimated market value
$279,100
