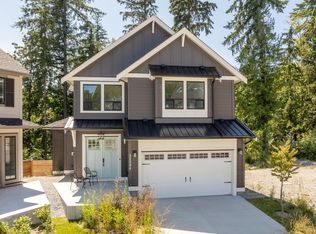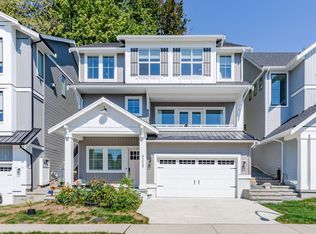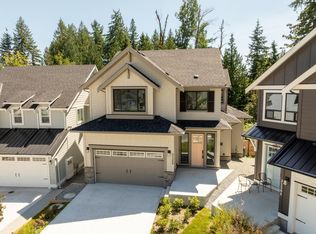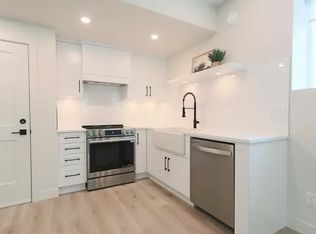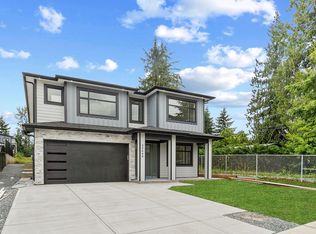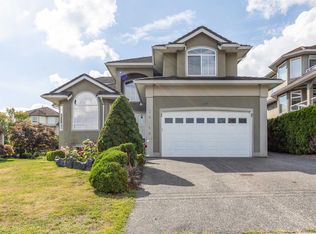West Mission, Nelson & Grove Community. This stunning 6 BED + DEN | 3.5 BATH home offers 3,474 sq ft of bright, open living on a quiet cul-de-sac in a family-friendly neighborhood. Situated next to a greenbelt with breathtaking Mt. Baker views, it showcases a gourmet kitchen, spa-like bathrooms, quartz counters, A/C, gas hookups, artificial turf, EV-ready garage, and plenty of parking. Close to schools, parks, and everyday amenities, this home is perfectly positioned for comfort and convenience. The city-registered 2-bedroom suite has a private entry, full-size appliances, and laundry,ideal for in-laws or rental income. Covered by a 2-5-10 year warranty and loaded with upgrades. Call your REALTOR® for the full list! This home is truly a must-see!
For sale
C$1,375,000
31500 Burnham Pl, Mission, BC V4S 0E8
6beds
3,473sqft
Single Family Residence
Built in 2024
4,356 Square Feet Lot
$-- Zestimate®
C$396/sqft
C$-- HOA
What's special
- 93 days |
- 24 |
- 4 |
Zillow last checked: 8 hours ago
Listing updated: November 12, 2025 at 01:09pm
Listed by:
Glenn Chivers,
RE/MAX LIFESTYLES REALTY Brokerage,
Tony Bell,
RE/MAX LIFESTYLES REALTY
Source: Greater Vancouver REALTORS®,MLS®#: R3045802 Originating MLS®#: Fraser Valley
Originating MLS®#: Fraser Valley
Facts & features
Interior
Bedrooms & bathrooms
- Bedrooms: 6
- Bathrooms: 4
- Full bathrooms: 3
- 1/2 bathrooms: 1
Heating
- Forced Air
Cooling
- Air Conditioning
Appliances
- Included: Washer/Dryer, Dishwasher, Refrigerator
Features
- Basement: Exterior Entry
- Number of fireplaces: 1
- Fireplace features: Gas
Interior area
- Total structure area: 3,473
- Total interior livable area: 3,473 sqft
Video & virtual tour
Property
Parking
- Total spaces: 2
- Parking features: Garage
- Garage spaces: 2
Features
- Levels: Two
- Stories: 2
- Frontage length: 0
Lot
- Size: 4,356 Square Feet
- Features: Cul-De-Sac, Near Golf Course
Construction
Type & style
- Home type: SingleFamily
- Property subtype: Single Family Residence
Condition
- Year built: 2024
Community & HOA
HOA
- Has HOA: No
Location
- Region: Mission
Financial & listing details
- Price per square foot: C$396/sqft
- Annual tax amount: C$3,234
- Date on market: 9/9/2025
- Ownership: Freehold NonStrata
Glenn Chivers
By pressing Contact Agent, you agree that the real estate professional identified above may call/text you about your search, which may involve use of automated means and pre-recorded/artificial voices. You don't need to consent as a condition of buying any property, goods, or services. Message/data rates may apply. You also agree to our Terms of Use. Zillow does not endorse any real estate professionals. We may share information about your recent and future site activity with your agent to help them understand what you're looking for in a home.
Price history
Price history
Price history is unavailable.
Public tax history
Public tax history
Tax history is unavailable.Climate risks
Neighborhood: V4S
Nearby schools
GreatSchools rating
- 4/10Sumas Elementary SchoolGrades: PK-5Distance: 12 mi
- 6/10Nooksack Valley High SchoolGrades: 7-12Distance: 13.4 mi
- Loading
