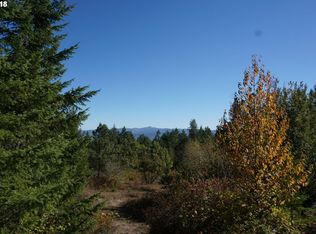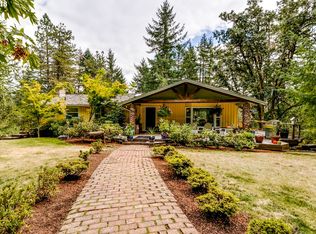Close in country property on 3.46 acres. Beautifully remodeled kitchen with open sunny living room leading to fantastic pool, hot tub and outdoor entertaining area. Super private with Super views! Family room with large bonus space. 3 bay garage with workshop area. Big barn in great shape. Paved driveway. Lots to see!
This property is off market, which means it's not currently listed for sale or rent on Zillow. This may be different from what's available on other websites or public sources.


