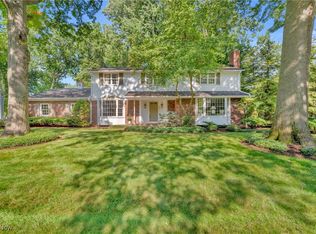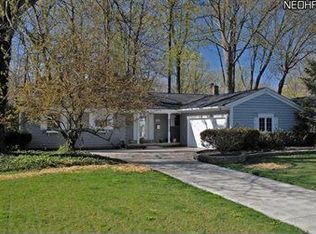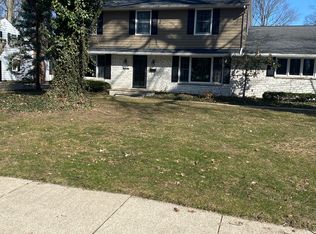Sold for $530,000 on 04/21/23
$530,000
31502 Aldrich Dr, Bay Village, OH 44140
4beds
3,742sqft
Single Family Residence
Built in 1963
0.38 Acres Lot
$629,500 Zestimate®
$142/sqft
$3,935 Estimated rent
Home value
$629,500
$585,000 - $680,000
$3,935/mo
Zestimate® history
Loading...
Owner options
Explore your selling options
What's special
Incredible four bedroom & four bathroom Colonial located on quiet street in desirable western Bay Village, minutes from Bradley Park. Wonderful partially wooded lot. The possibilities at this spacious home (3200+ sq. ft. above grade, and additional finished basement) are endless. As you enter the home you are greeted by a two story tiled foyer. Formal living room with oversized picture window. The kitchen boasts tons of storage, newer stainless steel appliances (other than the dishwasher) and flows into a large eat-in-kitchen area that includes an awesome wood burning fireplace. Fantastic gathering space. The large family room with full bathroom is great for entertaining or could be a separate living suite, Four season room off the eat-in-kitchen features wall of windows and leads to wrap around brick patio perfect for entertaining and enjoying the rear yard. The first floor includes a mudroom/laundry room off the attached two car garage which has a large storage area nook., The secon
Zillow last checked: 8 hours ago
Listing updated: August 26, 2023 at 02:45pm
Listing Provided by:
Michael W Thies 440-821-4429,
Keller Williams Citywide,
Kyle M Lawrence 440-346-0929,
Keller Williams Citywide
Bought with:
Lisa Ropelewski, 2019003469
Howard Hanna
Source: MLS Now,MLS#: 4427666 Originating MLS: Akron Cleveland Association of REALTORS
Originating MLS: Akron Cleveland Association of REALTORS
Facts & features
Interior
Bedrooms & bathrooms
- Bedrooms: 4
- Bathrooms: 4
- Full bathrooms: 3
- 1/2 bathrooms: 1
- Main level bathrooms: 2
Primary bedroom
- Description: Flooring: Wood
- Features: Window Treatments
- Level: Second
- Dimensions: 15.00 x 11.00
Bedroom
- Description: Flooring: Wood
- Features: Window Treatments
- Level: Second
- Dimensions: 12.00 x 11.00
Bedroom
- Description: Flooring: Wood
- Features: Window Treatments
- Level: Second
- Dimensions: 16.00 x 11.00
Bedroom
- Description: Flooring: Wood
- Features: Window Treatments
- Level: Second
- Dimensions: 15.00 x 11.00
Primary bathroom
- Description: Flooring: Ceramic Tile
- Level: Second
- Dimensions: 8.00 x 7.00
Bathroom
- Description: Flooring: Linoleum
- Level: First
- Dimensions: 9.00 x 8.00
Bathroom
- Description: Flooring: Ceramic Tile
- Level: First
- Dimensions: 7.00 x 5.00
Bathroom
- Description: Flooring: Ceramic Tile
- Level: Second
- Dimensions: 9.00 x 5.00
Dining room
- Description: Flooring: Wood
- Features: Window Treatments
- Level: First
- Dimensions: 13.00 x 10.00
Entry foyer
- Description: Flooring: Ceramic Tile
- Level: First
- Dimensions: 10.00 x 8.00
Family room
- Description: Flooring: Luxury Vinyl Tile
- Features: Window Treatments
- Level: First
- Dimensions: 23.00 x 21.00
Kitchen
- Description: Flooring: Wood
- Features: Fireplace, Window Treatments
- Level: First
- Dimensions: 19.00 x 15.00
Laundry
- Description: Flooring: Linoleum
- Level: First
- Dimensions: 11.00 x 7.00
Living room
- Description: Flooring: Wood
- Features: Window Treatments
- Level: First
- Dimensions: 31.00 x 11.00
Recreation
- Description: Flooring: Linoleum
- Level: Basement
- Dimensions: 30.00 x 13.00
Sunroom
- Description: Flooring: Luxury Vinyl Tile
- Level: First
- Dimensions: 10.00 x 5.00
Heating
- Forced Air, Gas
Cooling
- Central Air
Appliances
- Included: Dryer, Dishwasher, Disposal, Microwave, Oven, Range, Refrigerator, Washer
Features
- Basement: Crawl Space,Partially Finished
- Number of fireplaces: 1
Interior area
- Total structure area: 3,742
- Total interior livable area: 3,742 sqft
- Finished area above ground: 3,252
- Finished area below ground: 490
Property
Parking
- Total spaces: 2
- Parking features: Attached, Garage, Garage Door Opener, Paved
- Attached garage spaces: 2
Features
- Levels: Two
- Stories: 2
- Patio & porch: Patio
Lot
- Size: 0.38 Acres
- Dimensions: 93 x 179
- Features: Wooded
Details
- Parcel number: 20123035
Construction
Type & style
- Home type: SingleFamily
- Architectural style: Colonial
- Property subtype: Single Family Residence
Materials
- Aluminum Siding, Brick
- Roof: Asphalt,Fiberglass
Condition
- Year built: 1963
Utilities & green energy
- Sewer: Public Sewer
- Water: Public
Community & neighborhood
Location
- Region: Bay Village
Price history
| Date | Event | Price |
|---|---|---|
| 4/24/2023 | Pending sale | $529,000-0.2%$141/sqft |
Source: | ||
| 4/21/2023 | Sold | $530,000+0.2%$142/sqft |
Source: | ||
| 2/27/2023 | Contingent | $529,000$141/sqft |
Source: | ||
| 2/24/2023 | Listed for sale | $529,000+140.5%$141/sqft |
Source: | ||
| 10/25/1996 | Sold | $220,000$59/sqft |
Source: MLS Now #836277 | ||
Public tax history
| Year | Property taxes | Tax assessment |
|---|---|---|
| 2024 | $12,431 +7.5% | $183,440 +26.9% |
| 2023 | $11,564 +0.5% | $144,550 |
| 2022 | $11,510 +10.4% | $144,550 |
Find assessor info on the county website
Neighborhood: 44140
Nearby schools
GreatSchools rating
- 8/10Westerly Elementary SchoolGrades: 3-4Distance: 0.6 mi
- 7/10Bay Middle SchoolGrades: 5-8Distance: 2.1 mi
- 9/10Bay High SchoolGrades: 9-12Distance: 1.3 mi
Schools provided by the listing agent
- District: Bay Village CSD - 1801
Source: MLS Now. This data may not be complete. We recommend contacting the local school district to confirm school assignments for this home.
Get a cash offer in 3 minutes
Find out how much your home could sell for in as little as 3 minutes with a no-obligation cash offer.
Estimated market value
$629,500
Get a cash offer in 3 minutes
Find out how much your home could sell for in as little as 3 minutes with a no-obligation cash offer.
Estimated market value
$629,500


