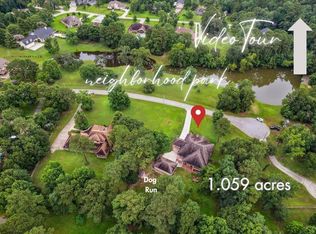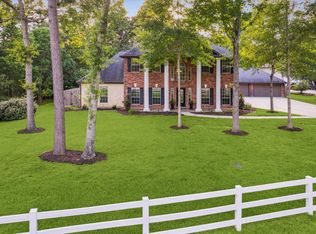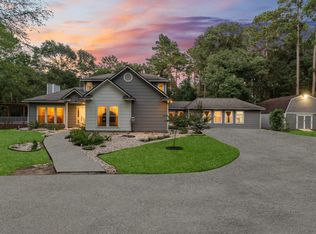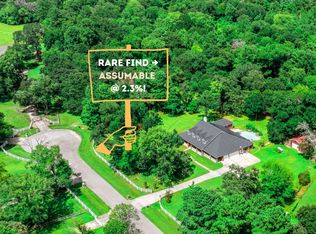Price REDUCED! Beautiful home located in the small gated community of Miller's Crossing. NO MUD TAXES. This 4 bedroom, 2 full bath, 2 half bath, 2 car garage with a separate tandem area with its own garage door, perfect for a golf cart, sits at the end of a quiet cul-de-sac on 1.4 acres of country-style living. Special features include a NEW full home generator, covered front porch, and large covered outdoor patio with NEW cool decking surrounding a sparkling salt water pool. The charming kitchen has an abundance of cabinets, granite countertops, separate gas cooktop, a large island, under cabinet lighting, and this is perfect for entertaining. This overlooks the family Room with a gas log/wood-burning fireplace, a dry bar and connects to a breakfast room with NEW windows by RENEWAL by Anderson. Upstairs is a large bonus room with its own half bath and walk-in attic access. The Large outdoor storage could be a shop, a She Shed, or a very spacious Chicken Coop.
For sale
Price cut: $25K (10/8)
$925,000
31503 Agassi Ct, Magnolia, TX 77354
4beds
3,665sqft
Est.:
Single Family Residence
Built in 1998
1.43 Acres Lot
$899,200 Zestimate®
$252/sqft
$46/mo HOA
What's special
Sparkling salt water poolCountry-style livingLarge covered outdoor patioLarge outdoor storageBreakfast roomGranite countertopsCharming kitchen
- 124 days |
- 491 |
- 20 |
Zillow last checked: 8 hours ago
Listing updated: October 08, 2025 at 09:57am
Listed by:
Patricia Ziglar-Long TREC #0662848 832-418-4401,
Houston, REALTORS
Source: HAR,MLS#: 87330716
Tour with a local agent
Facts & features
Interior
Bedrooms & bathrooms
- Bedrooms: 4
- Bathrooms: 4
- Full bathrooms: 2
- 1/2 bathrooms: 2
Rooms
- Room types: Family Room, Utility Room
Primary bathroom
- Features: Full Secondary Bathroom Down, Half Bath, Primary Bath: Double Sinks, Primary Bath: Separate Shower, Primary Bath: Soaking Tub, Secondary Bath(s): Tub/Shower Combo
Kitchen
- Features: Breakfast Bar, Kitchen Island, Kitchen open to Family Room, Pantry
Heating
- Natural Gas
Cooling
- Ceiling Fan(s), Electric
Appliances
- Included: Disposal, Refrigerator, Electric Oven, Microwave, Gas Cooktop, Dishwasher
- Laundry: Electric Dryer Hookup, Washer Hookup
Features
- Crown Molding, Dry Bar, Formal Entry/Foyer, High Ceilings, Wired for Sound, All Bedrooms Down, En-Suite Bath, Primary Bed - 1st Floor, Sitting Area, Split Plan, Walk-In Closet(s)
- Flooring: Carpet, Engineered Hardwood, Tile
- Windows: Insulated/Low-E windows, Storm Window(s)
- Number of fireplaces: 1
- Fireplace features: Gas Log, Wood Burning
Interior area
- Total structure area: 3,665
- Total interior livable area: 3,665 sqft
Video & virtual tour
Property
Parking
- Total spaces: 2
- Parking features: Attached, Oversized, Tandem
- Attached garage spaces: 2
Features
- Stories: 1
- Has private pool: Yes
- Pool features: Gunite, In Ground, Salt Water
Lot
- Size: 1.43 Acres
- Features: Cleared, Subdivided, 1 Up to 2 Acres
Details
- Parcel number: 71830004900
Construction
Type & style
- Home type: SingleFamily
- Architectural style: Traditional
- Property subtype: Single Family Residence
Materials
- Batts Insulation, Brick, Cement Siding, Stone
- Foundation: Slab
- Roof: Composition
Condition
- New construction: No
- Year built: 1998
Utilities & green energy
- Sewer: Aerobic Septic
Green energy
- Energy efficient items: HVAC>15 SEER
Community & HOA
Community
- Subdivision: Millers Crossing 01
HOA
- Has HOA: Yes
- HOA fee: $555 annually
Location
- Region: Magnolia
Financial & listing details
- Price per square foot: $252/sqft
- Tax assessed value: $793,648
- Annual tax amount: $14,236
- Date on market: 8/8/2025
- Listing terms: Cash,Conventional,FHA,VA Loan
- Ownership: Full Ownership
- Road surface type: Asphalt
Estimated market value
$899,200
$854,000 - $944,000
$5,079/mo
Price history
Price history
| Date | Event | Price |
|---|---|---|
| 10/8/2025 | Price change | $925,000-2.6%$252/sqft |
Source: | ||
| 8/8/2025 | Listed for sale | $949,999$259/sqft |
Source: | ||
| 8/5/2025 | Listing removed | $949,999$259/sqft |
Source: | ||
| 8/4/2025 | Listed for sale | $949,999+18.7%$259/sqft |
Source: | ||
| 3/4/2022 | Sold | -- |
Source: Agent Provided Report a problem | ||
Public tax history
Public tax history
| Year | Property taxes | Tax assessment |
|---|---|---|
| 2025 | -- | $793,648 -11.7% |
| 2024 | $12,243 -16.9% | $899,263 -3.7% |
| 2023 | $14,735 | $933,370 +18.1% |
Find assessor info on the county website
BuyAbility℠ payment
Est. payment
$5,979/mo
Principal & interest
$4445
Property taxes
$1164
Other costs
$370
Climate risks
Neighborhood: 77354
Nearby schools
GreatSchools rating
- 7/10Bear Branch IntGrades: 5-6Distance: 0.8 mi
- 7/10Bear Branch J High SchoolGrades: 7-8Distance: 0.7 mi
- 7/10Magnolia High SchoolGrades: 9-12Distance: 6 mi
Schools provided by the listing agent
- Elementary: Tom R. Ellisor Elementary School
- Middle: Bear Branch Junior High School
- High: Magnolia High School
Source: HAR. This data may not be complete. We recommend contacting the local school district to confirm school assignments for this home.
- Loading
- Loading



