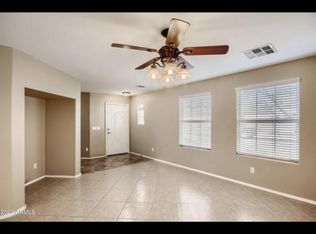COMING SOON
Plenty of room for everyone in this 5 bedroom 3 bath split floorplan home with huge loft in Lyons Gate. Corner lot. Formal entry. Plank flooring and new carpet. 1 bedroom and bonus room downstairs. Formal dining room. Great room opens to beautiful kitchen with huge island, dual sinks, stainless appliances, granite counters and separate breakfast room. 4 bedrooms upstairs with huge open loft. Downstairs laundry room with built in storage cabinets and hookups for your own washer/dryer. Primary suite with attached sitting room could be office/den, huge walk in closet. Primary bath has oversized double sink vanity, private toilet room and separate walk in shower and soaking tub. Juliette balcony upstairs. Covered patio overlooks very private backyard with mature landscaping. 3 community pools/spa, community playgrounds, community clubhouse. Located near Gilbert's premier Agritopia restaurants and new Epicenter.
Why Ashford?
We offer transparent pricing with no hidden fees. There are no required tenant benefit packages, smart home fees, or surprise chargesjust honest terms and responsive management.
ADDITIONAL LISTING DETAILS:
assistive animals only
$3095 REFUNDABLE SEC DEP
$350 REF CLEANING DEP
$175 REKEY/ADMIN
Tenant takes care of utilities and landscaping
House for rent
$3,095/mo
3151 E Franklin Ave, Gilbert, AZ 85295
5beds
3,236sqft
Price may not include required fees and charges.
Single family residence
Available now
No pets
-- A/C
-- Laundry
-- Parking
-- Heating
What's special
Split floorplanBeautiful kitchenPrimary suiteCorner lotNew carpetHuge islandBreakfast room
- 13 days
- on Zillow |
- -- |
- -- |
Travel times
Add up to $600/yr to your down payment
Consider a first-time homebuyer savings account designed to grow your down payment with up to a 6% match & 4.15% APY.
Facts & features
Interior
Bedrooms & bathrooms
- Bedrooms: 5
- Bathrooms: 3
- Full bathrooms: 3
Rooms
- Room types: Breakfast Nook, Dining Room
Appliances
- Included: Dishwasher, Microwave, Oven, Refrigerator, Stove
Features
- Double Vanity, Walk In Closet, Walk-In Closet(s)
- Flooring: Wood
Interior area
- Total interior livable area: 3,236 sqft
Property
Parking
- Details: Contact manager
Features
- Patio & porch: Patio
- Exterior features: BONUS ROOM, Balcony, Flooring: Wood, GRANITE COUNTERS, KITCHEN ISLAND, LARGE LOFT, PRIMARY BATHROOM SEPARATE GLASS WALK IN SHOWER AND SOAKING TUB, PRIMARY SUITE SEPARATE SITTING ROOM, PRIVATE BACKYARD, SPLIT FLOORPLAN, STAINLESS STEEL APPLIANCES, TONS OF STORAGE, Walk In Closet
Details
- Parcel number: 31313709
Construction
Type & style
- Home type: SingleFamily
- Property subtype: Single Family Residence
Community & HOA
Location
- Region: Gilbert
Financial & listing details
- Lease term: Contact For Details
Price history
| Date | Event | Price |
|---|---|---|
| 8/7/2025 | Price change | $3,095-3.3%$1/sqft |
Source: Zillow Rentals | ||
| 7/24/2025 | Listed for rent | $3,200+6.8%$1/sqft |
Source: Zillow Rentals | ||
| 5/25/2022 | Listing removed | -- |
Source: Zillow Rental Network Premium | ||
| 5/20/2022 | Price change | $2,995-6.3%$1/sqft |
Source: Zillow Rental Network Premium | ||
| 5/2/2022 | Listed for rent | $3,195$1/sqft |
Source: Zillow Rental Network Premium | ||
![[object Object]](https://photos.zillowstatic.com/fp/a519d5f8775192a384b1084a1e11c6a2-p_i.jpg)
