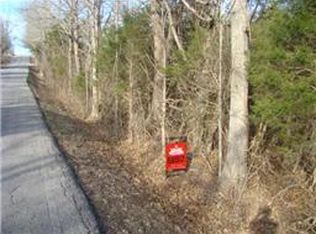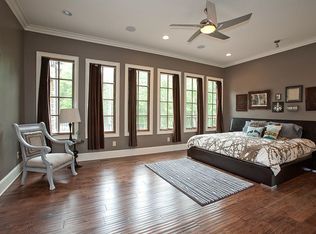Amy B. Wyatt : Realtor - 615-300-1041 - Worth Properties LLC - 615-250-7880 - Rare find! Scenic 6 acre Gentleman's Farm located on beautiful McMillan Rd in the heart of Leiper's Fork. Easy access to downtown Franklin and minutes to Grace Chapel. Serene rural setting with many Million$ plus estates, homes and celebrities. Flat pasture perfect for horses, barn or studio. Custom designed and built.
This property is off market, which means it's not currently listed for sale or rent on Zillow. This may be different from what's available on other websites or public sources.

