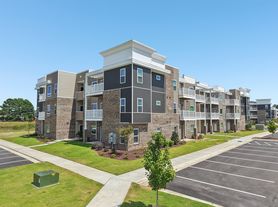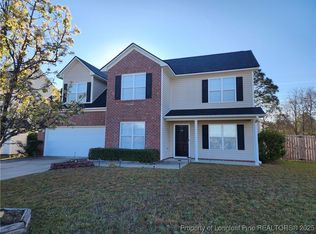3151 METTHAME - TURNBERRY AT GATES FOUR - RENT $2300- SD $2300 - Beautiful 5-Bedroom , 3.5-bath home with a 2-car garage features an open, light-filled floor plan and beautiful flooring throughout. The impressive two-story foyer opens into a spacious family room with a Grand fireplace and an abundance of natural light, seamlessly connected to the dining area and the kitchen complete with granite countertops, stainless steel appliances, gas stove with double oven, ample counter space, and generous cabinet storage. The large laundry room includes storage, a washer and dryer, and a nearby half bath for added convenience. The first-floor master suite offers a tray ceiling, two walk-in closets, an additional closet with built-in shelving, and a luxurious bath with jetted tub, tiled shower, and dual-sink vanity. Upstairs are four spacious bedrooms, including a private guest suite with its own full bath, a shared hall bath, and an airy open loft that overlooks the main level perfect for a home office, study, or second living area.
FOR RENT OR SALE
House for rent
$2,300/mo
3151 Metthame Dr, Fayetteville, NC 28306
5beds
2,545sqft
Price may not include required fees and charges.
Singlefamily
Available now
-- Pets
Ceiling fan
Dryer hookup laundry
Attached garage parking
Natural gas, forced air, heat pump, fireplace
What's special
- 11 days |
- -- |
- -- |
Travel times
Looking to buy when your lease ends?
Consider a first-time homebuyer savings account designed to grow your down payment with up to a 6% match & 3.83% APY.
Facts & features
Interior
Bedrooms & bathrooms
- Bedrooms: 5
- Bathrooms: 4
- Full bathrooms: 3
- 1/2 bathrooms: 1
Heating
- Natural Gas, Forced Air, Heat Pump, Fireplace
Cooling
- Ceiling Fan
Appliances
- Included: Dishwasher, Microwave, Range, Refrigerator
- Laundry: Dryer Hookup, Hookups, In Unit, Main Level, Washer Hookup
Features
- Cathedral Ceiling(s), Ceiling Fan(s), Double Vanity, Eat-in Kitchen, Entrance Foyer, Granite Counters, Jetted Tub, Kitchen/Dining Combo, Primary Downstairs, Separate Shower, Vaulted Ceiling(s), Walk-In Closet(s)
- Flooring: Carpet, Hardwood, Tile
- Has fireplace: Yes
Interior area
- Total interior livable area: 2,545 sqft
Property
Parking
- Parking features: Attached, Garage, Covered
- Has attached garage: Yes
- Details: Contact manager
Features
- Stories: 2
- Patio & porch: Deck
- Exterior features: 1/4 to 1/2 Acre Lot, Architecture Style: Two Story, Attached, Cathedral Ceiling(s), Ceiling Fan(s), Clubhouse, Community Pool, Cul-De-Sac, Deck, Double Vanity, Dryer Hookup, Eat-in Kitchen, Entrance Foyer, Factory Built, Garage, Gas Log, Gated, Gated Community, Gated with Guard, Gates Four Owners Association, Golf, Granite Counters, Heating system: Forced Air, Heating: Gas, In Unit, Jetted Tub, Kitchen/Dining Combo, Lot Features: 1/4 to 1/2 Acre Lot, Cul-De-Sac, Main Level, Primary Downstairs, Separate Shower, Vaulted Ceiling(s), Walk-In Closet(s), Washer Hookup
- Has private pool: Yes
- Spa features: Jetted Bathtub
Details
- Parcel number: 9495320456
Construction
Type & style
- Home type: SingleFamily
- Property subtype: SingleFamily
Condition
- Year built: 2005
Community & HOA
Community
- Features: Clubhouse
- Security: Gated Community
HOA
- Amenities included: Pool
Location
- Region: Fayetteville
Financial & listing details
- Lease term: Contact For Details
Price history
| Date | Event | Price |
|---|---|---|
| 10/9/2025 | Listing removed | $409,900$161/sqft |
Source: BHHS broker feed #745429 | ||
| 10/4/2025 | Listed for rent | $2,300$1/sqft |
Source: LPRMLS #751346 | ||
| 6/27/2025 | Listed for sale | $409,900$161/sqft |
Source: | ||
| 6/21/2025 | Pending sale | $409,900$161/sqft |
Source: | ||
| 6/21/2025 | Listed for sale | $409,900+13.2%$161/sqft |
Source: | ||

