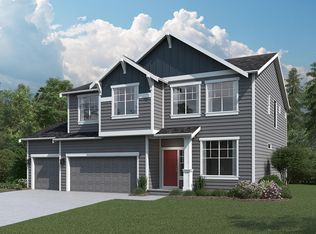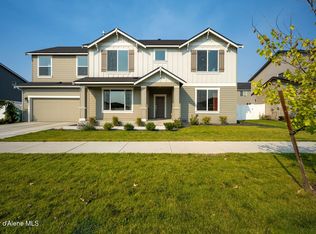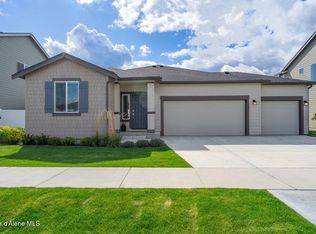Closed
Price Unknown
3151 N Barton Loop, Post Falls, ID 83854
4beds
3baths
2,726sqft
Single Family Residence
Built in 2023
8,276.4 Square Feet Lot
$640,100 Zestimate®
$--/sqft
$3,205 Estimated rent
Home value
$640,100
$602,000 - $685,000
$3,205/mo
Zestimate® history
Loading...
Owner options
Explore your selling options
What's special
Better than brand new! Lived in less than a year! Former model home and it shows with thoughtful details throughout. 4 bed/2.5 bath WITH ADDITIONAL: Office and upstairs family or play room. Lots of extras including--designer painting, contemporary colors, central air, plant bed curbing, wide 3 car driveway, fully sheet rocked garage, large 1/5 acre lot, all window coverings, gas fireplace, front/back sprinklers with vinyl fenced backyard. Master bedroom is generous/ master bath has soaker tub and tiled walk in shower with a HUGE walk in closet! Better than new construction and no wait!
Zillow last checked: 8 hours ago
Listing updated: December 08, 2025 at 09:00am
Listed by:
Josie Krahn 208-704-7176,
Windermere/Coeur d'Alene Realty Inc
Bought with:
Robin Anthony, SP39391
Windermere/Coeur d'Alene Realty Inc
Source: Coeur d'Alene MLS,MLS#: 25-9646
Facts & features
Interior
Bedrooms & bathrooms
- Bedrooms: 4
- Bathrooms: 3
- Main level bathrooms: 1
Heating
- Natural Gas, Forced Air, Furnace
Appliances
- Included: Gas Water Heater, Refrigerator, Microwave, Disposal, Dishwasher
- Laundry: Washer Hookup
Features
- High Speed Internet
- Flooring: Tile, Laminate, Carpet
- Has basement: No
- Has fireplace: No
- Common walls with other units/homes: No Common Walls
Interior area
- Total structure area: 2,726
- Total interior livable area: 2,726 sqft
Property
Parking
- Parking features: Garage - Attached
- Has attached garage: Yes
Features
- Exterior features: Lawn
- Has view: Yes
- View description: Mountain(s), Territorial
Lot
- Size: 8,276 sqft
- Features: Open Lot, Level
Details
- Parcel number: PL7740050080
- Zoning: Residential R-1
Construction
Type & style
- Home type: SingleFamily
- Property subtype: Single Family Residence
Materials
- Fiber Cement, Frame
- Foundation: Concrete Perimeter
- Roof: Composition
Condition
- Year built: 2023
Utilities & green energy
- Sewer: Public Sewer
- Water: Community System
Community & neighborhood
Location
- Region: Post Falls
- Subdivision: N/A
HOA & financial
HOA
- Has HOA: Yes
Other
Other facts
- Road surface type: Paved
Price history
| Date | Event | Price |
|---|---|---|
| 12/5/2025 | Sold | -- |
Source: | ||
| 11/20/2025 | Pending sale | $640,000$235/sqft |
Source: | ||
| 9/21/2025 | Listed for sale | $640,000-1.5%$235/sqft |
Source: | ||
| 9/1/2025 | Listing removed | $649,900$238/sqft |
Source: | ||
| 7/16/2025 | Listed for sale | $649,900+1.6%$238/sqft |
Source: | ||
Public tax history
| Year | Property taxes | Tax assessment |
|---|---|---|
| 2024 | $906 +15.2% | $538,300 +284.5% |
| 2023 | $787 | $140,000 |
Find assessor info on the county website
Neighborhood: 83854
Nearby schools
GreatSchools rating
- 8/10Greensferry Elementary SchoolGrades: PK-5Distance: 0.4 mi
- 7/10Post Falls Middle SchoolGrades: 6-8Distance: 1.9 mi
- 2/10New Vision Alternative SchoolGrades: 9-12Distance: 2.4 mi
Sell for more on Zillow
Get a free Zillow Showcase℠ listing and you could sell for .
$640,100
2% more+ $12,802
With Zillow Showcase(estimated)
$652,902

