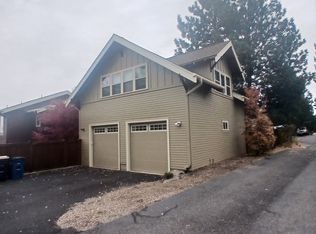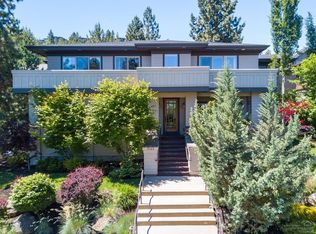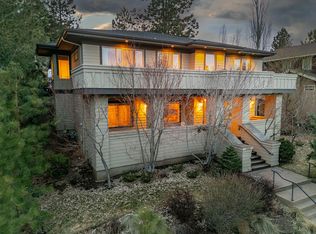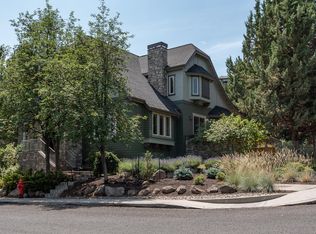Enjoy panoramic city views in this custom built Craftsman with modern touches. Large bonus room above garage with separate entrance. Features include walnut hardwoods, concrete counters, alder cabinets, granite, slate, cork floors, plantation shutters, and private backyard.
This property is off market, which means it's not currently listed for sale or rent on Zillow. This may be different from what's available on other websites or public sources.




