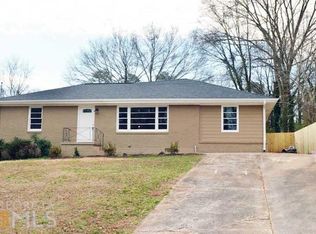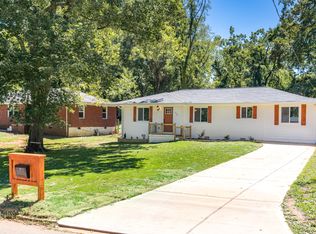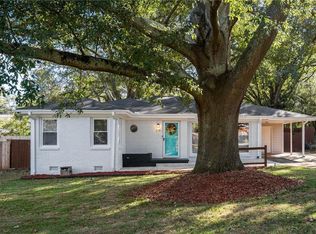Closed
$343,500
3151 Robin Rd, Decatur, GA 30032
3beds
1,000sqft
Single Family Residence
Built in 1957
8,712 Square Feet Lot
$336,000 Zestimate®
$344/sqft
$1,712 Estimated rent
Home value
$336,000
$302,000 - $373,000
$1,712/mo
Zestimate® history
Loading...
Owner options
Explore your selling options
What's special
Price Improvement! Welcome to your charming ranch-style home nestled in the desirable Pleasant Valley Subdivision! It has undergone a stunning remodel, offering modern comforts and stylish finishes throughout. Step inside, the hardwood floors flow seamlessly throughout the main living areas, creating a warm and inviting atmosphere. The heart of the home is the spacious and airy open kitchen, perfect for entertaining. With its ample counter space, sleek cabinetry, and contemporary appliances, this kitchen is sure to delight any home chef. The open concept design allows for effortless flow between the kitchen, dining area, and living room, providing the ideal setting for gatherings and relaxation. Natural light floods the space, creating a bright and cheerful ambiance that welcomes you home. Step outside to your private fenced backyard, complete with a patio and charming gazebo. Whether you're hosting summer barbecues, enjoying morning coffee al fresco, or simply unwinding after a long day, this outdoor space offers endless possibilities for enjoyment and relaxation. Conveniently located in the coveted Pleasant Valley Subdivision, this home offers easy access to parks, shopping, dining, and top-rated schools. Don't miss your chance to make this adorable ranch-style home yours!
Zillow last checked: 8 hours ago
Listing updated: June 18, 2025 at 11:29am
Listed by:
Enna Banai 678-523-4603,
Keller Williams Realty First Atlanta
Bought with:
Parker Graves, 386898
Barrett Brokers, LLC
Source: GAMLS,MLS#: 10306395
Facts & features
Interior
Bedrooms & bathrooms
- Bedrooms: 3
- Bathrooms: 2
- Full bathrooms: 2
- Main level bathrooms: 2
- Main level bedrooms: 3
Kitchen
- Features: Breakfast Bar, Kitchen Island
Heating
- Central
Cooling
- Ceiling Fan(s), Central Air
Appliances
- Included: Dishwasher, Disposal, Gas Water Heater, Refrigerator
- Laundry: In Hall
Features
- Master On Main Level, Other
- Flooring: Hardwood
- Basement: Crawl Space,Exterior Entry
- Has fireplace: No
- Common walls with other units/homes: No Common Walls
Interior area
- Total structure area: 1,000
- Total interior livable area: 1,000 sqft
- Finished area above ground: 1,000
- Finished area below ground: 0
Property
Parking
- Parking features: Attached, Garage
- Has attached garage: Yes
Features
- Levels: One
- Stories: 1
- Patio & porch: Patio
- Fencing: Back Yard
- Waterfront features: No Dock Or Boathouse
- Body of water: None
Lot
- Size: 8,712 sqft
- Features: Private
Details
- Additional structures: Gazebo
- Parcel number: 15 199 11 030
Construction
Type & style
- Home type: SingleFamily
- Architectural style: Brick 4 Side,Ranch
- Property subtype: Single Family Residence
Materials
- Brick
- Foundation: Slab
- Roof: Composition
Condition
- Resale
- New construction: No
- Year built: 1957
Utilities & green energy
- Sewer: Public Sewer
- Water: Public
- Utilities for property: Cable Available, Electricity Available, Natural Gas Available, Phone Available, Sewer Available, Water Available
Community & neighborhood
Security
- Security features: Smoke Detector(s)
Community
- Community features: Near Shopping
Location
- Region: Decatur
- Subdivision: Pleasant Valley
HOA & financial
HOA
- Has HOA: No
- Services included: None
Other
Other facts
- Listing agreement: Exclusive Agency
Price history
| Date | Event | Price |
|---|---|---|
| 8/23/2024 | Sold | $343,500-1.9%$344/sqft |
Source: | ||
| 7/16/2024 | Pending sale | $350,000$350/sqft |
Source: | ||
| 6/27/2024 | Price change | $350,000-6.7%$350/sqft |
Source: | ||
| 5/31/2024 | Price change | $375,000-6.3%$375/sqft |
Source: | ||
| 5/20/2024 | Listed for sale | $400,000+61.9%$400/sqft |
Source: | ||
Public tax history
| Year | Property taxes | Tax assessment |
|---|---|---|
| 2025 | $6,304 +99.4% | $134,000 +21.7% |
| 2024 | $3,162 +31.9% | $110,120 +5.1% |
| 2023 | $2,398 -11.8% | $104,760 +11.6% |
Find assessor info on the county website
Neighborhood: Belvedere Park
Nearby schools
GreatSchools rating
- 4/10Peachcrest Elementary SchoolGrades: PK-5Distance: 0.9 mi
- 5/10Mary Mcleod Bethune Middle SchoolGrades: 6-8Distance: 3.5 mi
- 3/10Towers High SchoolGrades: 9-12Distance: 1.4 mi
Schools provided by the listing agent
- Elementary: Peachcrest
- Middle: Mary Mcleod Bethune
- High: Towers
Source: GAMLS. This data may not be complete. We recommend contacting the local school district to confirm school assignments for this home.
Get a cash offer in 3 minutes
Find out how much your home could sell for in as little as 3 minutes with a no-obligation cash offer.
Estimated market value$336,000
Get a cash offer in 3 minutes
Find out how much your home could sell for in as little as 3 minutes with a no-obligation cash offer.
Estimated market value
$336,000


