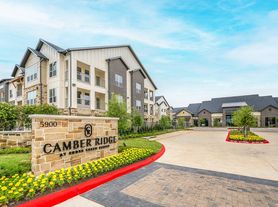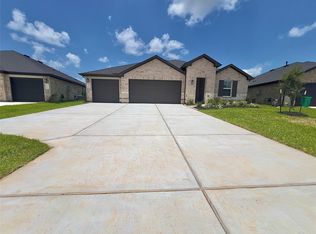Three-car garage - park your fleet or save on storage rental. Excellent school district. Beautiful home in a cul-de-sac. Walk through the long entry to open concept, vaulted ceiling living room and perfect kitchen, that includes white silestone countertops, stainless steel appliances, black cabinets, and an open concept floorplan. The downstairs primary suite features an attractive primary bath with an oversized walk-in shower and large walk-in closet. A second room (or home office) is seen downstairs. The upstairs game room and open to below floorplan are built standard. Upstairs you will find 3 secondary bedrooms, 1.5 baths along with a gameroom. This home also includes a covered patio. Nimbus Oak floors can be seen throughout the home. A very large backyard. walking distance to recreation center with many amenities including resort style pool and gym.
Copyright notice - Data provided by HAR.com 2022 - All information provided should be independently verified.
House for rent
$2,995/mo
31510 Chippenham Colony Ct, Fulshear, TX 77441
4beds
2,452sqft
Price may not include required fees and charges.
Singlefamily
Available now
-- Pets
Electric, zoned, ceiling fan
Gas dryer hookup laundry
3 Attached garage spaces parking
Natural gas, zoned
What's special
Large backyardStainless steel appliancesThree-car garageCovered patioWhite silestone countertopsNimbus oak floorsLarge walk-in closet
- 56 days |
- -- |
- -- |
Travel times
Renting now? Get $1,000 closer to owning
Unlock a $400 renter bonus, plus up to a $600 savings match when you open a Foyer+ account.
Offers by Foyer; terms for both apply. Details on landing page.
Facts & features
Interior
Bedrooms & bathrooms
- Bedrooms: 4
- Bathrooms: 3
- Full bathrooms: 2
- 1/2 bathrooms: 1
Rooms
- Room types: Family Room, Office
Heating
- Natural Gas, Zoned
Cooling
- Electric, Zoned, Ceiling Fan
Appliances
- Included: Dishwasher, Disposal, Dryer, Microwave, Range, Refrigerator, Washer
- Laundry: Gas Dryer Hookup, In Unit
Features
- 2 Bedrooms Down, Ceiling Fan(s), En-Suite Bath, Formal Entry/Foyer, High Ceilings, Multilevel Bedroom, Open Ceiling, Prewired for Alarm System, Primary Bed - 1st Floor, Storage, Walk In Closet, Walk-In Closet(s)
- Flooring: Carpet, Tile
Interior area
- Total interior livable area: 2,452 sqft
Property
Parking
- Total spaces: 3
- Parking features: Attached, Covered
- Has attached garage: Yes
- Details: Contact manager
Features
- Stories: 2
- Exterior features: 1 Living Area, 2 Bedrooms Down, Above Ground, Architecture Style: Colonial, Attached, Back Yard, Clubhouse, Cul-De-Sac, En-Suite Bath, Exercise Room, Formal Dining, Formal Entry/Foyer, Game Room, Gameroom Up, Garage Door Opener, Gas Dryer Hookup, Heating system: Zoned, Heating: Gas, High Ceilings, Instant Hot Water, Living Area - 1st Floor, Lot Features: Back Yard, Cul-De-Sac, Multilevel Bedroom, Open Ceiling, Patio/Deck, Playground, Prewired for Alarm System, Primary Bed - 1st Floor, Private, Storage, Tennis Court(s), Utility Room, Walk In Closet, Walk-In Closet(s), Window Coverings
- Has spa: Yes
- Spa features: Hottub Spa
Details
- Parcel number: 7899050030070901
Construction
Type & style
- Home type: SingleFamily
- Architectural style: Colonial
- Property subtype: SingleFamily
Condition
- Year built: 2024
Community & HOA
Community
- Features: Clubhouse, Playground, Tennis Court(s)
- Security: Security System
HOA
- Amenities included: Tennis Court(s)
Location
- Region: Fulshear
Financial & listing details
- Lease term: Long Term,12 Months,Section 8,Short Term Lease
Price history
| Date | Event | Price |
|---|---|---|
| 8/12/2025 | Listed for rent | $2,995-3.2%$1/sqft |
Source: | ||
| 9/11/2024 | Listing removed | $3,095$1/sqft |
Source: Zillow Rentals | ||
| 9/1/2024 | Listed for rent | $3,095$1/sqft |
Source: Zillow Rentals | ||
| 8/27/2024 | Listing removed | $3,095$1/sqft |
Source: | ||
| 8/15/2024 | Price change | $3,095-3.1%$1/sqft |
Source: | ||

