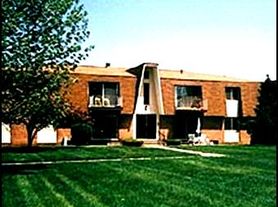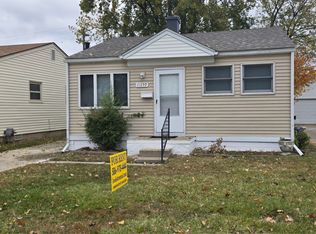Welcome to this beautifully maintained brick ranch home in the desirable Morgan Estates subdivision, just a short walk to Miller Park. This move-in ready home combines classic charm with modern comfort, featuring 3 bedrooms, 2.5 baths, a two-car detached garage, a finished basement, and a spacious private fenced backyardperfect for comfortable family living.
The main level offers gleaming hardwood floors, a bright and inviting living room, an elegant dining area, and a well-appointed kitchen with a large bay window, ample cabinetry, and all appliances included. You will also find three cozy bedrooms, a full bathroom, and a convenient half bath on this level.
The finished basement adds valuable living space with a built-in wet bar, a full bath with shower, a large bonus closet, and an additional laundry area ideal for entertaining, recreation, or storage.
Step outside to a beautifully landscaped, fully fenced backyard designed for outdoor enjoyment and quality family time.
Located close to shopping, dining, entertainment, and major freeways, this home offers the perfect blend of comfort, style, and convenience. A wonderful place to call home. schedule your showing today!
No smoking permitted. All occupants over the age of 18 must complete the attached application, and provide proof of income (1-month paycheck stubs), a full credit report (which can be obtained from Credit Karma), and a copy of the driver's license for consideration. $300 non-refundable cleaning fee.
12 Month minimum lease
House for rent
Accepts Zillow applications
$2,000/mo
31524 Louise Dr, Warren, MI 48088
3beds
2,087sqft
Price may not include required fees and charges.
Single family residence
Available now
Cats, small dogs OK
Central air
In unit laundry
Detached parking
Forced air
What's special
Brick ranch homeFully fenced backyardFinished basementBuilt-in wet barCozy bedroomsElegant dining areaLarge bay window
- 7 days |
- -- |
- -- |
Travel times
Facts & features
Interior
Bedrooms & bathrooms
- Bedrooms: 3
- Bathrooms: 3
- Full bathrooms: 3
Heating
- Forced Air
Cooling
- Central Air
Appliances
- Included: Dishwasher, Dryer, Oven, Refrigerator, Washer
- Laundry: In Unit
Features
- Flooring: Hardwood, Tile
Interior area
- Total interior livable area: 2,087 sqft
Property
Parking
- Parking features: Detached
- Details: Contact manager
Features
- Exterior features: Heating system: Forced Air
Details
- Parcel number: 121301381007
Construction
Type & style
- Home type: SingleFamily
- Property subtype: Single Family Residence
Community & HOA
Location
- Region: Warren
Financial & listing details
- Lease term: 1 Year
Price history
| Date | Event | Price |
|---|---|---|
| 10/27/2025 | Listed for rent | $2,000$1/sqft |
Source: Zillow Rentals | ||
| 5/25/2022 | Sold | $205,000+6.8%$98/sqft |
Source: | ||
| 4/29/2022 | Pending sale | $192,000$92/sqft |
Source: | ||
| 4/28/2022 | Listed for sale | $192,000+21.5%$92/sqft |
Source: | ||
| 11/27/2002 | Sold | $158,000$76/sqft |
Source: | ||

