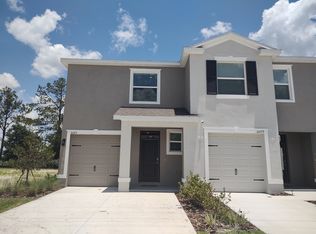Beautiful Arlington floor plan, 1,874 square feet. Large 3 bedroom 2 bath split floor plan. Step into the foyer which leads to the formal living room and formal dining room. Just off the dining room is the huge eat-in kitchen with all appliances including range, refrigerator, microwave, dishwasher along with a breakfast bar & pantry. Dining room overlooks large family room with archways and sliders to the tiled covered screened Lanai. 2 Spacious bedrooms and hall bath on the front side of the home and huge master suite on the back side of the home including a spacious walk-in closet, cultured marble sink, separate shower and garden style tub. Architectural niches and archways add to the beauty of this gracious home. Gorgeous neutral ceramic tile set on the diagonal also compliments all of the living areas. Beautiful view of scenic conservation from tiled and screened Lanai. Large backyard is privacy vinyl fenced. Inside utility room including the washer and dryer too. Spacious 2 car garage with opener. Home is located at the dead end for additional privacy. Just steps to a beautiful modern playground and pond. Convenient location in Wesley Chapel. No . One small pet considered.
$75 App fee/adult, $300 pet fee per pet, security deposit equal to one month's rent, $75 tenant annual processing fee per household after acceptance, renter's insurance required.
House for rent
$2,025/mo
31529 Earn Dr, Wesley Chapel, FL 33545
3beds
1,874sqft
Price may not include required fees and charges.
Single family residence
Available now
Cats, dogs OK
Central air, ceiling fan
In unit laundry
Garage parking
-- Heating
What's special
Breakfast barLarge family roomNeutral ceramic tileGarden style tubCultured marble sinkArchitectural nichesFormal dining room
- 35 days
- on Zillow |
- -- |
- -- |
Travel times
Looking to buy when your lease ends?
See how you can grow your down payment with up to a 6% match & 4.15% APY.
Facts & features
Interior
Bedrooms & bathrooms
- Bedrooms: 3
- Bathrooms: 2
- Full bathrooms: 2
Rooms
- Room types: Family Room
Cooling
- Central Air, Ceiling Fan
Appliances
- Included: Dishwasher, Dryer, Microwave, Range Oven, Refrigerator, Washer
- Laundry: In Unit
Features
- Ceiling Fan(s), Range/Oven, View, Walk In Closet
- Flooring: Carpet, Tile
Interior area
- Total interior livable area: 1,874 sqft
Property
Parking
- Parking features: Garage
- Has garage: Yes
- Details: Contact manager
Features
- Patio & porch: Patio
- Exterior features: , Breakfast Bar, FORMAL DINING, FORMAL LIVING, Phone Service, Range/Oven, Screened Lanai, View Type: Views, Walk In Closet
- Fencing: Fenced Yard
Details
- Parcel number: 1026200020001000020
Construction
Type & style
- Home type: SingleFamily
- Property subtype: Single Family Residence
Condition
- Year built: 2002
Utilities & green energy
- Utilities for property: Cable Available
Community & HOA
Location
- Region: Wesley Chapel
Financial & listing details
- Lease term: Contact For Details
Price history
| Date | Event | Price |
|---|---|---|
| 8/6/2025 | Price change | $2,025-1%$1/sqft |
Source: Zillow Rentals | ||
| 7/23/2025 | Price change | $2,045-2.4%$1/sqft |
Source: Zillow Rentals | ||
| 7/9/2025 | Listed for rent | $2,095+5%$1/sqft |
Source: Zillow Rentals | ||
| 10/5/2022 | Listing removed | -- |
Source: Zillow Rental Network_1 | ||
| 9/13/2022 | Price change | $1,995-4.8%$1/sqft |
Source: Zillow Rental Network_1 | ||
![[object Object]](https://photos.zillowstatic.com/fp/49921e1f97e876d12e045b1d39c8ebd1-p_i.jpg)
