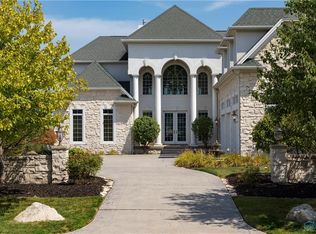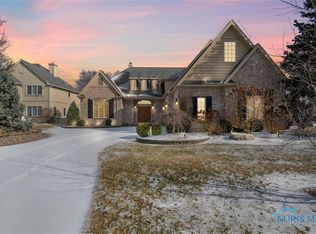Sold for $775,000 on 08/15/23
$775,000
3153 Deep Water Ln, Maumee, OH 43537
5beds
5,279sqft
Single Family Residence
Built in 2000
0.38 Acres Lot
$863,900 Zestimate®
$147/sqft
$3,504 Estimated rent
Home value
$863,900
$786,000 - $959,000
$3,504/mo
Zestimate® history
Loading...
Owner options
Explore your selling options
What's special
Why vacation when you can live in this luxurious oasis in a fully gated community? 5 bed/3.5 bath custom built home with spectacular views of the 50+ acre quarry. Foyer leads to large living area with cathedral ceilings. Kitchen with granite CTs and island. Main level master suite includes whirlpool jacuzzi, large walk-in closet. 2 level deck leading to dock on the water w/ boat included in the purchase. FPs in both the large living areas on main and lower levels. Sound system installed throughout the home and patio. XL 3 car attached garage and concrete driveway. Make this dream a reality!
Zillow last checked: 8 hours ago
Listing updated: October 13, 2025 at 11:39pm
Listed by:
H. Moris Youssef 419-887-9006,
Serenity Realty LLC
Bought with:
Garrett Luhring, 2021008980
The Danberry Co.
Victoria D. Valle, 0000440385
The Danberry Co.
Source: NORIS,MLS#: 6099742
Facts & features
Interior
Bedrooms & bathrooms
- Bedrooms: 5
- Bathrooms: 4
- Full bathrooms: 3
- 1/2 bathrooms: 1
Primary bedroom
- Features: Ceiling Fan(s), Tray Ceiling(s)
- Level: Main
- Dimensions: 19 x 15
Bedroom 2
- Level: Lower
- Dimensions: 16 x 11
Bedroom 3
- Level: Lower
- Dimensions: 16 x 11
Bedroom 4
- Level: Lower
- Dimensions: 16 x 11
Bedroom 5
- Level: Lower
- Dimensions: 16 x 16
Bedroom 6
- Level: Lower
- Dimensions: 16 x 11
Breakfast room
- Level: Main
- Dimensions: 13 x 6
Den
- Level: Main
- Dimensions: 14 x 14
Dining room
- Features: Tray Ceiling(s)
- Level: Main
- Dimensions: 14 x 19
Family room
- Level: Lower
- Dimensions: 28 x 22
Kitchen
- Features: Kitchen Island
- Level: Main
- Dimensions: 23 x 14
Living room
- Level: Main
- Dimensions: 33 x 20
Sun room
- Level: Main
- Dimensions: 14 x 7
Heating
- Forced Air, Natural Gas
Cooling
- Central Air
Appliances
- Included: Dishwasher, Microwave, Water Heater, Disposal, Dryer, Refrigerator, Washer
- Laundry: Main Level
Features
- Cathedral Ceiling(s), Ceiling Fan(s), Eat-in Kitchen, Primary Bathroom, Tray Ceiling(s)
- Flooring: Carpet, Tile
- Basement: Full,Walk-Out Access
- Has fireplace: Yes
- Fireplace features: Family Room, Gas, Glass Doors, Living Room
Interior area
- Total structure area: 5,279
- Total interior livable area: 5,279 sqft
Property
Parking
- Total spaces: 3.5
- Parking features: Concrete, Attached Garage, Driveway
- Garage spaces: 3.5
- Has uncovered spaces: Yes
Features
- Patio & porch: Patio, Deck
- Has view: Yes
- View description: Water
- Has water view: Yes
- Water view: Water
Lot
- Size: 0.38 Acres
- Dimensions: 16,368
Details
- Parcel number: 3886527
- Other equipment: DC Well Pump
Construction
Type & style
- Home type: SingleFamily
- Property subtype: Single Family Residence
Materials
- Brick
- Roof: Shingle
Condition
- Year built: 2000
Details
- Warranty included: Yes
Utilities & green energy
- Sewer: Sanitary Sewer
- Water: Public
Community & neighborhood
Location
- Region: Maumee
- Subdivision: Greycliffe @ the Quarry
HOA & financial
HOA
- Has HOA: No
- HOA fee: $2,840 annually
Other
Other facts
- Listing terms: Cash,Conventional,VA Loan
Price history
| Date | Event | Price |
|---|---|---|
| 8/15/2023 | Sold | $775,000-8.8%$147/sqft |
Source: NORIS #6099742 | ||
| 8/15/2023 | Pending sale | $850,000$161/sqft |
Source: NORIS #6099742 | ||
| 6/21/2023 | Contingent | $850,000$161/sqft |
Source: NORIS #6099742 | ||
| 6/16/2023 | Price change | $850,000-5.5%$161/sqft |
Source: NORIS #6099742 | ||
| 4/22/2023 | Listed for sale | $899,900-5.3%$170/sqft |
Source: NORIS #6099742 | ||
Public tax history
| Year | Property taxes | Tax assessment |
|---|---|---|
| 2024 | $15,373 +7.7% | $304,080 +16.1% |
| 2023 | $14,277 -0.9% | $261,905 |
| 2022 | $14,414 +2.1% | $261,905 |
Find assessor info on the county website
Neighborhood: 43537
Nearby schools
GreatSchools rating
- 6/10Monclova Elementary SchoolGrades: PK-4Distance: 1.8 mi
- 6/10Anthony Wayne Junior High SchoolGrades: 7-8Distance: 4.4 mi
- 7/10Anthony Wayne High SchoolGrades: 9-12Distance: 4.3 mi
Schools provided by the listing agent
- Elementary: Monclova
- High: Anthony Wayne
Source: NORIS. This data may not be complete. We recommend contacting the local school district to confirm school assignments for this home.

Get pre-qualified for a loan
At Zillow Home Loans, we can pre-qualify you in as little as 5 minutes with no impact to your credit score.An equal housing lender. NMLS #10287.
Sell for more on Zillow
Get a free Zillow Showcase℠ listing and you could sell for .
$863,900
2% more+ $17,278
With Zillow Showcase(estimated)
$881,178

