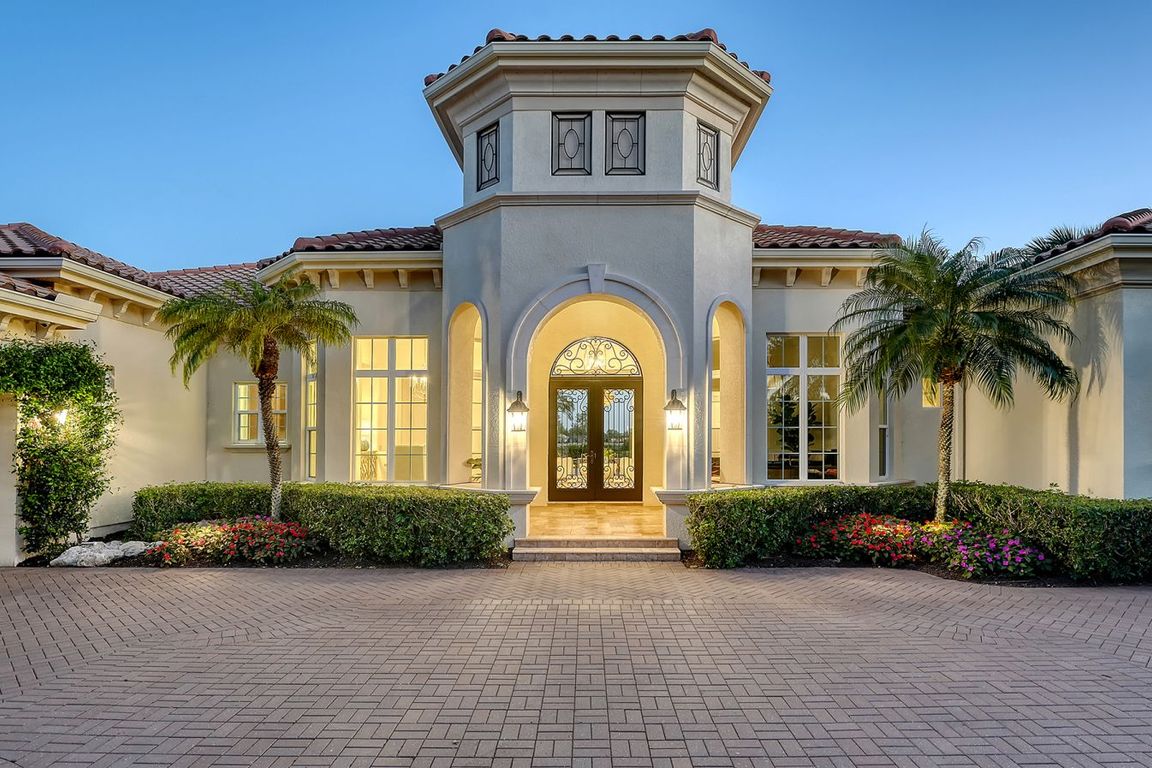Open: Sun 12pm-3pm

For salePrice cut: $200K (8/15)
$2,795,000
4beds
4,364sqft
3153 Founders Club Dr, Sarasota, FL 34240
4beds
4,364sqft
Single family residence
Built in 2013
0.60 Acres
3 Attached garage spaces
$640 price/sqft
$613 monthly HOA fee
What's special
Private fenced lotCovered lanaisFresh paintOutdoor kitchenPrivate officeCambria quartz countertopsDouble quartz vanity
Timeless elegance meets modern luxury in this stunning 4-bedroom, 4.5-bath CERTIFIED FLORIDA GREEN custom home, situated on a private, fenced lot of over half an acre in the prestigious “Estates” section of Sarasota’s finest, The Founders Club. The Founders Club is an award-winning private member-owned golf club community offering 24 hour ...
- 206 days |
- 1,888 |
- 75 |
Likely to sell faster than
Source: Stellar MLS,MLS#: A4645313 Originating MLS: Sarasota - Manatee
Originating MLS: Sarasota - Manatee
Travel times
Family Room
Kitchen
Primary Bedroom
Zillow last checked: 7 hours ago
Listing updated: 9 hours ago
Listing Provided by:
Elizabeth Smith 941-228-2012,
MICHAEL SAUNDERS & COMPANY 941-951-6660
Source: Stellar MLS,MLS#: A4645313 Originating MLS: Sarasota - Manatee
Originating MLS: Sarasota - Manatee

Facts & features
Interior
Bedrooms & bathrooms
- Bedrooms: 4
- Bathrooms: 5
- Full bathrooms: 4
- 1/2 bathrooms: 1
Rooms
- Room types: Bonus Room, Breakfast Room Separate, Den/Library/Office, Family Room, Dining Room, Living Room, Utility Room, Storage Rooms
Primary bedroom
- Features: Ceiling Fan(s), Walk-In Closet(s)
- Level: First
- Area: 340 Square Feet
- Dimensions: 17x20
Bedroom 2
- Features: En Suite Bathroom, Walk-In Closet(s)
- Level: First
- Area: 156 Square Feet
- Dimensions: 13x12
Bedroom 3
- Features: Ceiling Fan(s), En Suite Bathroom, Built-in Closet
- Level: First
- Area: 195 Square Feet
- Dimensions: 15x13
Bedroom 4
- Features: Ceiling Fan(s), En Suite Bathroom, Walk-In Closet(s)
- Level: First
- Area: 195 Square Feet
- Dimensions: 15x13
Primary bathroom
- Features: Dual Sinks, Exhaust Fan, Water Closet/Priv Toilet
- Level: First
- Area: 220 Square Feet
- Dimensions: 11x20
Bonus room
- Features: No Closet
- Level: First
- Area: 195 Square Feet
- Dimensions: 15x13
Dining room
- Level: First
- Area: 204 Square Feet
- Dimensions: 12x17
Family room
- Level: First
- Area: 380 Square Feet
- Dimensions: 20x19
Kitchen
- Features: Breakfast Bar, Kitchen Island, Pantry, Stone Counters
- Level: First
- Area: 273 Square Feet
- Dimensions: 21x13
Living room
- Level: First
- Area: 322 Square Feet
- Dimensions: 23x14
Heating
- Central, Electric
Cooling
- Central Air, Zoned
Appliances
- Included: Oven, Cooktop, Dishwasher, Disposal, Dryer, Exhaust Fan, Gas Water Heater, Microwave, Range, Range Hood, Refrigerator, Washer, Water Filtration System, Whole House R.O. System
- Laundry: Inside, Laundry Room
Features
- Ceiling Fan(s), Coffered Ceiling(s), Crown Molding, Eating Space In Kitchen, High Ceilings, Kitchen/Family Room Combo, Open Floorplan, Primary Bedroom Main Floor, Smart Home, Solid Surface Counters, Solid Wood Cabinets, Split Bedroom, Tray Ceiling(s), Vaulted Ceiling(s), Walk-In Closet(s)
- Flooring: Carpet, Engineered Hardwood, Travertine
- Doors: Outdoor Kitchen, Sliding Doors
- Windows: Drapes, Storm Window(s), Rods, Shades, Window Treatments, Wood Frames, Shutters
- Has fireplace: No
Interior area
- Total structure area: 6,117
- Total interior livable area: 4,364 sqft
Video & virtual tour
Property
Parking
- Total spaces: 3
- Parking features: Circular Driveway, Guest, Off Street
- Attached garage spaces: 3
- Has uncovered spaces: Yes
- Details: Garage Dimensions: 29x21
Features
- Levels: One
- Stories: 1
- Patio & porch: Covered, Deck, Enclosed, Rear Porch, Screened
- Exterior features: Awning(s), Garden, Irrigation System, Outdoor Kitchen, Sidewalk
- Has private pool: Yes
- Pool features: Heated, In Ground, Pool Alarm, Salt Water
- Has spa: Yes
- Spa features: Heated
- Fencing: Fenced
- Has view: Yes
- View description: Golf Course, Park/Greenbelt, Water, Lake
- Has water view: Yes
- Water view: Water,Lake
- Waterfront features: Lake Front
- Body of water: LAKE
Lot
- Size: 0.6 Acres
- Features: Landscaped, Near Golf Course, On Golf Course, Oversized Lot, Private, Sidewalk
- Residential vegetation: Mature Landscaping, Oak Trees, Trees/Landscaped
Details
- Additional structures: Outdoor Kitchen, Storage
- Parcel number: 0221030008
- Zoning: OUE1
- Special conditions: None
Construction
Type & style
- Home type: SingleFamily
- Architectural style: Mediterranean
- Property subtype: Single Family Residence
Materials
- Block, Stucco
- Foundation: Slab
- Roof: Tile
Condition
- Completed
- New construction: No
- Year built: 2013
Details
- Builder model: Delfina
- Builder name: London Bay
Utilities & green energy
- Sewer: Public Sewer
- Water: Public
- Utilities for property: Cable Connected, Electricity Connected, Natural Gas Connected, Sewer Connected, Sprinkler Recycled, Street Lights, Underground Utilities, Water Connected
Community & HOA
Community
- Features: Association Recreation - Owned, Deed Restrictions, Gated Community - Guard, Golf Carts OK, Golf, Irrigation-Reclaimed Water, Playground, Sidewalks, Tennis Court(s)
- Security: Gated Community, Security Gate, Security System, Smoke Detector(s)
- Subdivision: FOUNDERS CLUB
HOA
- Has HOA: Yes
- Amenities included: Gated, Playground, Recreation Facilities, Security, Tennis Court(s)
- Services included: 24-Hour Guard, Maintenance Grounds, Private Road, Recreational Facilities
- HOA fee: $613 monthly
- HOA name: Charles Low
- HOA phone: 941-202-1694
- Pet fee: $0 monthly
Location
- Region: Sarasota
Financial & listing details
- Price per square foot: $640/sqft
- Tax assessed value: $1,997,800
- Annual tax amount: $12,313
- Date on market: 3/24/2025
- Listing terms: Cash,Conventional
- Ownership: Fee Simple
- Total actual rent: 0
- Electric utility on property: Yes
- Road surface type: Paved, Asphalt