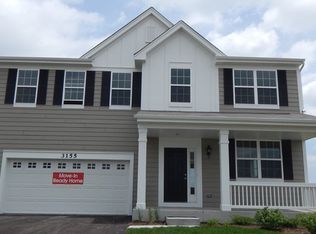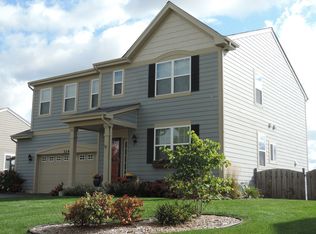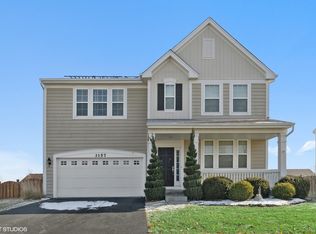Closed
$445,000
3153 Kyra Ln, Elgin, IL 60124
3beds
2,033sqft
Single Family Residence
Built in 2014
10,000 Square Feet Lot
$454,800 Zestimate®
$219/sqft
$2,950 Estimated rent
Home value
$454,800
$409,000 - $505,000
$2,950/mo
Zestimate® history
Loading...
Owner options
Explore your selling options
What's special
Beautiful RANCH home that is VERY CLEAN and WELL MAINTAINED! Meticulous Sellers took great pride in this home, inside and out, and it shows. This is the kind of home every Buyer is hoping to find! Over 2,000 square feet on the main level, WITH a FULL walk out basement! Home features a split floorplan (primary bedroom on one side of the home, secondary bedrooms are on the other) for added privacy when you have guests. Beautiful kitchen with furniture style cabinetry (42" upper cabs), granite countertops and high end, gently used stainless appliances (they all stay!) Laundry is located on the main floor too, so you don't have to worry about stairs. All three bedrooms have large walk in closets. Primary bedroom has new carpeting and a private en-suite with dual sinks and a walk in shower. Walk out basement with deep pour also features a rough in for bathroom. The garage is oversized (20'x26') so you will have room for bikes, mowers, etc. Fantastic neighborhood that is convenient to all of the wonderful stores and restaurants that make living in this part of Elgin so easy. Close to the tollway for an easy commute, too! Surrounded by forests and nature preserves, homes in Remington Meadows are nicely spaced, and the lot size is comfortable and easy to maintain. Ranch living with no monthly association fees! What a DREAM! Some important recent updates: Carpet in primary bedroom (Jan 2025), water heater (2023). Welcome Home!
Zillow last checked: 8 hours ago
Listing updated: April 07, 2025 at 08:40am
Listing courtesy of:
Kathy Brothers, ABR 630-201-4664,
Keller Williams Innovate - Aurora
Bought with:
Kelly Schmidt
Coldwell Banker Realty
Source: MRED as distributed by MLS GRID,MLS#: 12288521
Facts & features
Interior
Bedrooms & bathrooms
- Bedrooms: 3
- Bathrooms: 2
- Full bathrooms: 2
Primary bedroom
- Features: Flooring (Carpet), Window Treatments (Blinds), Bathroom (Full)
- Level: Main
- Area: 238 Square Feet
- Dimensions: 17X14
Bedroom 2
- Features: Flooring (Carpet), Window Treatments (Blinds)
- Level: Main
- Area: 165 Square Feet
- Dimensions: 15X11
Bedroom 3
- Features: Flooring (Carpet), Window Treatments (Blinds)
- Level: Main
- Area: 154 Square Feet
- Dimensions: 14X11
Dining room
- Features: Flooring (Hardwood), Window Treatments (Blinds)
- Level: Main
- Area: 165 Square Feet
- Dimensions: 15X11
Family room
- Features: Flooring (Hardwood), Window Treatments (Blinds)
- Level: Main
- Area: 342 Square Feet
- Dimensions: 19X18
Foyer
- Features: Flooring (Hardwood)
- Level: Main
- Area: 77 Square Feet
- Dimensions: 11X7
Kitchen
- Features: Kitchen (Eating Area-Breakfast Bar, Eating Area-Table Space), Flooring (Hardwood)
- Level: Main
- Area: 180 Square Feet
- Dimensions: 15X12
Laundry
- Features: Flooring (Vinyl)
- Level: Main
- Area: 104 Square Feet
- Dimensions: 13X8
Heating
- Natural Gas
Cooling
- Central Air
Appliances
- Included: Range, Microwave, Dishwasher, Refrigerator, Washer, Dryer, Stainless Steel Appliance(s), Humidifier, Electric Water Heater
- Laundry: Main Level
Features
- Cathedral Ceiling(s), 1st Floor Bedroom, 1st Floor Full Bath, Walk-In Closet(s)
- Flooring: Hardwood
- Basement: Unfinished,Bath/Stubbed,9 ft + pour,Full,Walk-Out Access
Interior area
- Total structure area: 4,066
- Total interior livable area: 2,033 sqft
- Finished area below ground: 0
Property
Parking
- Total spaces: 2.5
- Parking features: Asphalt, On Site, Garage Owned, Attached, Garage
- Attached garage spaces: 2.5
Accessibility
- Accessibility features: No Disability Access
Features
- Stories: 1
Lot
- Size: 10,000 sqft
- Dimensions: 80X125
Details
- Parcel number: 0619377010
- Special conditions: None
- Other equipment: Ceiling Fan(s), Sump Pump, Radon Mitigation System
Construction
Type & style
- Home type: SingleFamily
- Architectural style: Ranch
- Property subtype: Single Family Residence
Materials
- Brick, Other
- Foundation: Concrete Perimeter
- Roof: Asphalt
Condition
- New construction: No
- Year built: 2014
Details
- Builder model: SONOMA
Utilities & green energy
- Sewer: Public Sewer
- Water: Public
Community & neighborhood
Security
- Security features: Carbon Monoxide Detector(s)
Location
- Region: Elgin
- Subdivision: Remington Meadows
HOA & financial
HOA
- Has HOA: Yes
- HOA fee: $455 annually
- Services included: Insurance
Other
Other facts
- Listing terms: FHA
- Ownership: Fee Simple
Price history
| Date | Event | Price |
|---|---|---|
| 3/14/2025 | Sold | $445,000-1.1%$219/sqft |
Source: | ||
| 2/19/2025 | Contingent | $450,000$221/sqft |
Source: | ||
| 2/17/2025 | Listed for sale | $450,000-10%$221/sqft |
Source: | ||
| 12/20/2024 | Listing removed | $500,000$246/sqft |
Source: | ||
| 11/22/2024 | Price change | $500,000+13.7%$246/sqft |
Source: | ||
Public tax history
| Year | Property taxes | Tax assessment |
|---|---|---|
| 2024 | $9,539 +4.7% | $127,189 +10.7% |
| 2023 | $9,113 +6.4% | $114,905 +9.7% |
| 2022 | $8,565 +4.4% | $104,773 +7% |
Find assessor info on the county website
Neighborhood: 60124
Nearby schools
GreatSchools rating
- 3/10Otter Creek Elementary SchoolGrades: K-6Distance: 2.1 mi
- 1/10Abbott Middle SchoolGrades: 7-8Distance: 3.8 mi
- 6/10South Elgin High SchoolGrades: 9-12Distance: 4.8 mi
Schools provided by the listing agent
- Elementary: Otter Creek Elementary School
- Middle: Abbott Middle School
- High: South Elgin High School
- District: 46
Source: MRED as distributed by MLS GRID. This data may not be complete. We recommend contacting the local school district to confirm school assignments for this home.

Get pre-qualified for a loan
At Zillow Home Loans, we can pre-qualify you in as little as 5 minutes with no impact to your credit score.An equal housing lender. NMLS #10287.
Sell for more on Zillow
Get a free Zillow Showcase℠ listing and you could sell for .
$454,800
2% more+ $9,096
With Zillow Showcase(estimated)
$463,896

