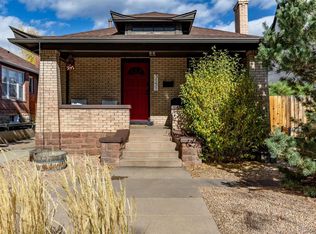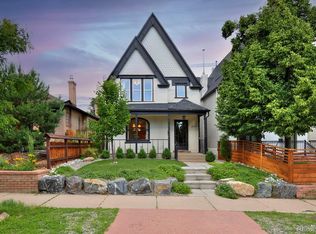Sold for $897,000
$897,000
3153 W Denver Place, Denver, CO 80211
3beds
2,476sqft
Single Family Residence
Built in 1916
5,250 Square Feet Lot
$906,300 Zestimate®
$362/sqft
$3,400 Estimated rent
Home value
$906,300
$852,000 - $970,000
$3,400/mo
Zestimate® history
Loading...
Owner options
Explore your selling options
What's special
This craftsman bungalow in the desirable Highlands/Berkley neighborhood is filled with beautiful, classic woodworking that gives it a timeless appeal. Inside, you'll find original hardwood floors, built-ins and rich beams that add warmth to the space, along with plenty of natural light.
The kitchen has been upgraded with granite countertops, stainless steel appliances, cherry cabinets, and detailed tile work. It's practical too, with a spacious pantry and breakfast bar. In addition, the main level offers comfortable living with 1 bedroom, 1 spacious primary bedroom, a convenient pocket office, full bathroom, welcoming living room with a hearth, and dining room.
Downstairs, the basement has a rec room, a luxurious steam shower, and an additional bedroom with fireplace, offering extra space for living and relaxing. Outside, the backyard has a covered patio and full fenced yard.
There's also a 1 1/2 car garage. With its mix of original charm and modern updates, plus its great location (short distance to shops, restaurants and transportation) and on the sunny of the street, this craftsman bungalow is a true find!
*All newer appliances, Washer/Dryer/Refrigerator/Dishwasher. New garage door. Age of Roof: 15 Furnace: 3 years
AC: 3 years Hot water heater:5 years. New landscaping in front and back installed with sprinkler system
Zillow last checked: 8 hours ago
Listing updated: October 01, 2024 at 11:01am
Listed by:
Jacqui Rose 720-393-9290 jacqui@jacqui-rose.com,
Madison & Company Properties,
The Fox Team 720-627-5824,
Madison & Company Properties
Bought with:
Dina Piterniece, 100054140
Porchlight Real Estate Group
Source: REcolorado,MLS#: 9623986
Facts & features
Interior
Bedrooms & bathrooms
- Bedrooms: 3
- Bathrooms: 2
- Full bathrooms: 1
- 3/4 bathrooms: 1
- Main level bathrooms: 1
- Main level bedrooms: 2
Primary bedroom
- Description: Spacious Primary! Ceiling Fan, Large Closet
- Level: Main
- Area: 230.16 Square Feet
- Dimensions: 16.8 x 13.7
Bedroom
- Description: Celing Fan
- Level: Main
- Area: 111.1 Square Feet
- Dimensions: 10.1 x 11
Bedroom
- Description: Very Large Bedroom With Fireplace, Very Large Closet And Shelving
- Level: Basement
- Area: 300.33 Square Feet
- Dimensions: 12.11 x 24.8
Bathroom
- Description: Updated Full Bath/Shower
- Level: Main
- Area: 43.4 Square Feet
- Dimensions: 6.2 x 7
Bathroom
- Description: Big Steam Shower With Double Heads, Tile Floors, Nice Pedastol Sink
- Level: Basement
- Area: 85.88 Square Feet
- Dimensions: 7.6 x 11.3
Bonus room
- Description: Great Rec Room
- Level: Basement
- Area: 369.34 Square Feet
- Dimensions: 31.3 x 11.8
Dining room
- Description: Lots Of Natural Light
- Level: Main
- Area: 205.02 Square Feet
- Dimensions: 15.3 x 13.4
Kitchen
- Description: Updated, Stainless Steel
- Level: Main
- Area: 187.02 Square Feet
- Dimensions: 20.11 x 9.3
Laundry
- Description: Also Utility Room/Tons Of Space For Storage
- Level: Basement
- Area: 194.36 Square Feet
- Dimensions: 17.2 x 11.3
Living room
- Description: Notice The Woodwork!
- Level: Main
- Area: 235.95 Square Feet
- Dimensions: 12.1 x 19.5
Office
- Description: Perfect Pocket Office For Modern Living
- Level: Main
- Area: 33.7 Square Feet
- Dimensions: 8.2 x 4.11
Heating
- Forced Air, Natural Gas
Cooling
- Central Air
Appliances
- Included: Dishwasher, Dryer, Microwave, Oven, Range, Range Hood, Refrigerator, Washer
Features
- Built-in Features, Ceiling Fan(s), Granite Counters, Open Floorplan, Pantry, Smoke Free
- Flooring: Carpet, Tile, Wood
- Basement: Full
- Number of fireplaces: 1
- Fireplace features: Basement
Interior area
- Total structure area: 2,476
- Total interior livable area: 2,476 sqft
- Finished area above ground: 1,238
- Finished area below ground: 902
Property
Parking
- Total spaces: 2
- Parking features: Garage
- Garage spaces: 2
Features
- Levels: One
- Stories: 1
- Patio & porch: Covered, Front Porch, Patio
- Exterior features: Private Yard
Lot
- Size: 5,250 sqft
- Features: Level, Sprinklers In Front, Sprinklers In Rear
Details
- Parcel number: 220328023
- Zoning: U-SU-B1
- Special conditions: Standard
Construction
Type & style
- Home type: SingleFamily
- Architectural style: Bungalow
- Property subtype: Single Family Residence
Materials
- Block, Brick
- Roof: Composition
Condition
- Year built: 1916
Utilities & green energy
- Sewer: Public Sewer
- Water: Public
Community & neighborhood
Location
- Region: Denver
- Subdivision: Highlands
Other
Other facts
- Listing terms: Cash,Conventional,Jumbo,VA Loan
- Ownership: Individual
- Road surface type: Paved
Price history
| Date | Event | Price |
|---|---|---|
| 4/30/2024 | Sold | $897,000-0.2%$362/sqft |
Source: | ||
| 4/15/2024 | Pending sale | $899,000+2.7%$363/sqft |
Source: | ||
| 4/11/2024 | Listed for sale | $875,000+49.3%$353/sqft |
Source: | ||
| 11/12/2022 | Listing removed | -- |
Source: Zillow Rental Network Premium Report a problem | ||
| 11/10/2022 | Price change | $3,100-3.1%$1/sqft |
Source: Zillow Rental Network Premium Report a problem | ||
Public tax history
| Year | Property taxes | Tax assessment |
|---|---|---|
| 2024 | $4,641 +12% | $59,900 -5.2% |
| 2023 | $4,144 +3.6% | $63,180 +21.2% |
| 2022 | $4,000 +20.3% | $52,110 -2.8% |
Find assessor info on the county website
Neighborhood: Berkeley
Nearby schools
GreatSchools rating
- 3/10Columbian Elementary SchoolGrades: PK-5Distance: 0.3 mi
- 9/10Skinner Middle SchoolGrades: 6-8Distance: 0.3 mi
- 5/10North High SchoolGrades: 9-12Distance: 0.8 mi
Schools provided by the listing agent
- Elementary: Columbian
- Middle: Strive Sunnyside
- High: North
- District: Denver 1
Source: REcolorado. This data may not be complete. We recommend contacting the local school district to confirm school assignments for this home.
Get a cash offer in 3 minutes
Find out how much your home could sell for in as little as 3 minutes with a no-obligation cash offer.
Estimated market value$906,300
Get a cash offer in 3 minutes
Find out how much your home could sell for in as little as 3 minutes with a no-obligation cash offer.
Estimated market value
$906,300

