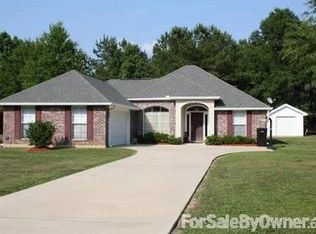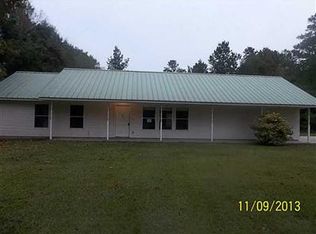Closed
Price Unknown
31531 Strawberry Ln, Hammond, LA 70403
3beds
1,460sqft
Single Family Residence
Built in 2000
0.58 Acres Lot
$225,200 Zestimate®
$--/sqft
$1,606 Estimated rent
Home value
$225,200
$194,000 - $261,000
$1,606/mo
Zestimate® history
Loading...
Owner options
Explore your selling options
What's special
Welcome home to this charming 3-bedroom, 2-bathroom brick home in Hammond, LA, perfectly situated just 1.5 miles from the I-12 Albany/Springfield exit. Whether you're commuting for work or looking to enjoy all the conveniences of town living, this location offers the best of both worlds. Situated on a spacious 0.57-acre lot with beautiful mature hardwoods, this property provides plenty of shade, privacy, and room to enjoy the outdoors. Inside, you'll find a well-designed split floor plan with 1,400+ square feet of comfortable living space. The inviting living room features a wood-burning fireplace, perfect for cozy evenings, and opens up to the covered back patio, making it great for entertaining or simply relaxing with a view of the backyard. The kitchen is both stylish and functional, featuring granite countertops, stainless steel appliances, a walk-in pantry and plenty of cabinet space for storage. This home was built to last with four-sided brick construction and includes a two-car garage for parking. Located just minutes from shopping, dining, and everything Hammond/Albany has to offer. Don’t miss out on this great opportunity—schedule your showing today!
Zillow last checked: 8 hours ago
Listing updated: May 19, 2025 at 11:39am
Listed by:
Sydney Starkey 985-507-0137,
NextHome Real Estate Professionals
Bought with:
Kennetha Johnson
RE/MAX Select
Source: GSREIN,MLS#: 2490079
Facts & features
Interior
Bedrooms & bathrooms
- Bedrooms: 3
- Bathrooms: 2
- Full bathrooms: 2
Primary bedroom
- Description: Flooring: Carpet
- Level: Lower
- Dimensions: 14x11.10
Bedroom
- Description: Flooring: Carpet
- Level: Lower
- Dimensions: 12.8x10.5
Bedroom
- Description: Flooring: Vinyl
- Level: Lower
- Dimensions: 12.8x12.10
Primary bathroom
- Description: Flooring: Tile
- Level: Lower
- Dimensions: 14x11.10
Bathroom
- Description: Flooring: Tile
- Level: Lower
- Dimensions: 8.7x5.5
Kitchen
- Description: Flooring: Tile
- Level: Lower
- Dimensions: 14x12.10
Laundry
- Description: Flooring: Tile
- Level: Lower
- Dimensions: 3.6x6
Living room
- Description: Flooring: Laminate,Simulated Wood
- Level: Lower
- Dimensions: 13.9x26
Pantry
- Description: Flooring: Tile
- Level: Lower
- Dimensions: 4.1x6
Heating
- Central
Cooling
- Central Air, 1 Unit
Appliances
- Included: Dishwasher, Microwave, Oven, Range
- Laundry: Washer Hookup, Dryer Hookup
Features
- Attic, Ceiling Fan(s), Granite Counters, Pantry, Pull Down Attic Stairs
- Attic: Pull Down Stairs
- Has fireplace: Yes
- Fireplace features: Wood Burning
Interior area
- Total structure area: 1,740
- Total interior livable area: 1,460 sqft
Property
Parking
- Parking features: Attached, Garage, Two Spaces, Garage Door Opener
- Has garage: Yes
Features
- Levels: One
- Stories: 1
- Patio & porch: Concrete, Covered, Porch
- Exterior features: Fence, Porch
- Pool features: None
Lot
- Size: 0.58 Acres
- Dimensions: 155 x 225.4 x 98.37 x 180
- Features: Irregular Lot, Outside City Limits
Details
- Parcel number: 0060456087
- Special conditions: None
Construction
Type & style
- Home type: SingleFamily
- Architectural style: Traditional
- Property subtype: Single Family Residence
Materials
- Brick, Stucco
- Foundation: Slab
- Roof: Shingle
Condition
- Average Condition
- Year built: 2000
Utilities & green energy
- Sewer: Septic Tank
- Water: Well
Community & neighborhood
Location
- Region: Hammond
- Subdivision: Strawberry Ridge
Price history
| Date | Event | Price |
|---|---|---|
| 5/16/2025 | Sold | -- |
Source: | ||
| 3/17/2025 | Pending sale | $210,000$144/sqft |
Source: | ||
| 3/17/2025 | Contingent | $210,000$144/sqft |
Source: | ||
| 3/7/2025 | Listed for sale | $210,000$144/sqft |
Source: | ||
| 7/21/2020 | Sold | -- |
Source: | ||
Public tax history
| Year | Property taxes | Tax assessment |
|---|---|---|
| 2024 | $670 +95.9% | $15,703 +37.5% |
| 2023 | $342 -1% | $11,420 |
| 2022 | $345 -0.4% | $11,420 |
Find assessor info on the county website
Neighborhood: 70403
Nearby schools
GreatSchools rating
- NAAlbany Lower Elementary SchoolGrades: PK-2Distance: 2.3 mi
- 7/10Albany Middle SchoolGrades: 5-8Distance: 2.6 mi
- 6/10Albany High SchoolGrades: 9-12Distance: 2.4 mi
Schools provided by the listing agent
- Elementary: Please
Source: GSREIN. This data may not be complete. We recommend contacting the local school district to confirm school assignments for this home.
Sell for more on Zillow
Get a free Zillow Showcase℠ listing and you could sell for .
$225,200
2% more+ $4,504
With Zillow Showcase(estimated)
$229,704
