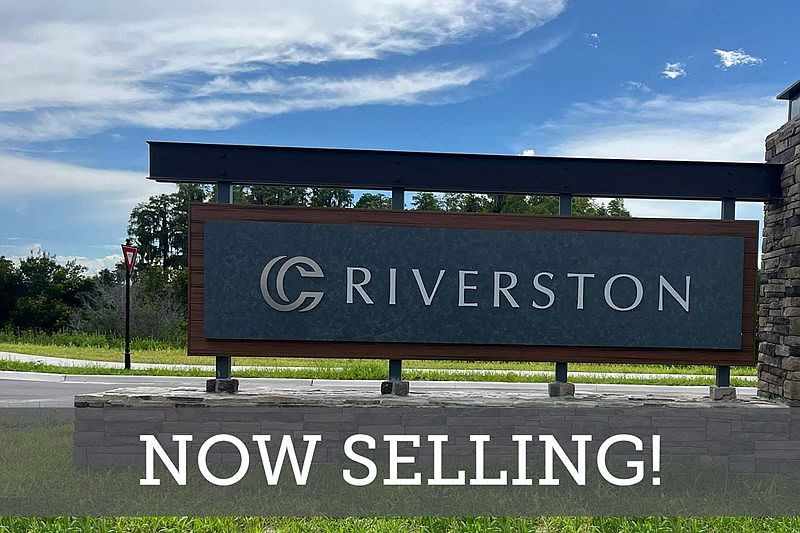Under Construction. Welcome home to The Borrelli by David Weekley Homes, a beautifully designed floor plan in Chapel Crossings, located in desirable Wesley Chapel, FL with resort style amenities such as a pool with lazy river, clubhouse, fitness center, playground, dog park, and pickle ball courts! Greeted by a charming front porch, the stunning curb appeal is only the beginning of this beautiful home. At the heart of the home, the open-concept kitchen connects seamlessly to the bright dining and family rooms, creating an ideal space for everyday living and entertaining. Featuring white shaker style cabinetry with an accented blue island and a pop of black hardware! Sliding doors lead from the living area to a spacious extended lanai, perfect for enjoying peaceful outdoor moments in Florida’s warm sunshine. A comfortable guest suite with a private bath is conveniently located just off the kitchen with two additional bedrooms and a bath to share! The Owner’s retreat is tucked away to ensure the privacy of your personal oasis. Equipped with a luxurious super shower, the ensuite bathroom will not disappoint! This home qualifies for David Weekley Homes’ top tier warranty service with a 1-2-10 warranty! Set up your private tour today! **Purchase a select David Weekley Quick Move-in Home from October 1st – October 31st, 2025, qualified buyers may be eligible for a starting rate as low as 3.99% (4.271% APR) when the home purchase is financed with a conventional 7/6 adjustable-rate mortgage home loan from our preferred lender!
New construction
Special offer
$699,990
31537 Hayman Loop, Wesley Chapel, FL 33545
4beds
2,506sqft
Single Family Residence
Built in 2025
8,405 Square Feet Lot
$695,800 Zestimate®
$279/sqft
$7/mo HOA
What's special
Comfortable guest suiteSpacious extended lanaiPrivate bathCharming front porchSliding doorsWhite shaker style cabinetryOpen-concept kitchen
Call: (352) 534-7887
- 52 days |
- 119 |
- 4 |
Zillow last checked: 7 hours ago
Listing updated: October 01, 2025 at 02:43pm
Listing Provided by:
Robert St. Pierre 813-422-6183,
WEEKLEY HOMES REALTY COMPANY
Source: Stellar MLS,MLS#: TB8417985 Originating MLS: Suncoast Tampa
Originating MLS: Suncoast Tampa

Travel times
Schedule tour
Select your preferred tour type — either in-person or real-time video tour — then discuss available options with the builder representative you're connected with.
Facts & features
Interior
Bedrooms & bathrooms
- Bedrooms: 4
- Bathrooms: 3
- Full bathrooms: 3
Primary bedroom
- Features: Walk-In Closet(s)
- Level: First
- Area: 264 Square Feet
- Dimensions: 16x16.5
Kitchen
- Features: Kitchen Island
- Level: First
- Area: 165 Square Feet
- Dimensions: 11x15
Living room
- Level: First
- Area: 232.5 Square Feet
- Dimensions: 15x15.5
Heating
- Central
Cooling
- Central Air
Appliances
- Included: Oven, Cooktop, Dishwasher, Exhaust Fan, Microwave
- Laundry: Inside, Laundry Room
Features
- High Ceilings, In Wall Pest System, Kitchen/Family Room Combo, Open Floorplan, Primary Bedroom Main Floor, Walk-In Closet(s)
- Flooring: Carpet, Laminate, Tile
- Doors: Sliding Doors
- Has fireplace: No
Interior area
- Total structure area: 3,634
- Total interior livable area: 2,506 sqft
Property
Parking
- Total spaces: 3
- Parking features: Garage - Attached
- Attached garage spaces: 3
- Details: Garage Dimensions: 28x22
Features
- Levels: One
- Stories: 1
- Exterior features: Rain Gutters, Sprinkler Metered
- Has view: Yes
- View description: Pond
- Has water view: Yes
- Water view: Pond
Lot
- Size: 8,405 Square Feet
Details
- Parcel number: 1026200120030000170
- Zoning: RESI
- Special conditions: None
Construction
Type & style
- Home type: SingleFamily
- Architectural style: Florida
- Property subtype: Single Family Residence
Materials
- Block, HardiPlank Type, Stucco
- Foundation: Slab
- Roof: Shingle
Condition
- Under Construction
- New construction: Yes
- Year built: 2025
Details
- Builder model: The Borrelli
- Builder name: David Weekley Homes
Utilities & green energy
- Sewer: Public Sewer
- Water: Public
- Utilities for property: Electricity Available, Sprinkler Recycled, Underground Utilities, Water Available
Community & HOA
Community
- Subdivision: Chapel Crossings - Classic Series
HOA
- Has HOA: Yes
- HOA fee: $7 monthly
- HOA name: Inframark
- Pet fee: $0 monthly
Location
- Region: Wesley Chapel
Financial & listing details
- Price per square foot: $279/sqft
- Annual tax amount: $3,595
- Date on market: 8/15/2025
- Cumulative days on market: 53 days
- Ownership: Fee Simple
- Total actual rent: 0
- Electric utility on property: Yes
- Road surface type: Paved
About the community
PoolGolfCourseParkClubhouse+ 1 more
David Weekley Homes is now building new homes in Chapel Crossings - Classic Series! This master-planned community is nestled in the Riverston neighborhood of Wesley Chapel, FL, and features a selection of innovative floor plans built on 60-foot homesites. Whether you build from the ground up or select one of our Quick Move-in Homes in Chapel Crossings - Classic Series, you'll delight in excellent Customer Service from a trusted Tampa home builder, as well as:Abbott Station Social Hub featuring resort-style pool with lazy river and clubhouse with kitchen and fitness center; Pocket parks, open space areas and dog park ; Convenient to The Shops at Wiregrass, Tampa Premium Outlets, state-of-the-art healthcare facilities and numerous county parks; Easy access to I-75 and I-275, providing a convenient commute to the University of South Florida, Downtown Tampa and the Westshore Business District; Students attend Pasco County School District schools, including New River Elementary, Thomas E. Weightman Middle and Wesley Chapel High schools
Starting rate as low as 3.99%*
Starting rate as low as 3.99%*. Offer valid September, 1, 2025 to November, 1, 2025.Source: David Weekley Homes

