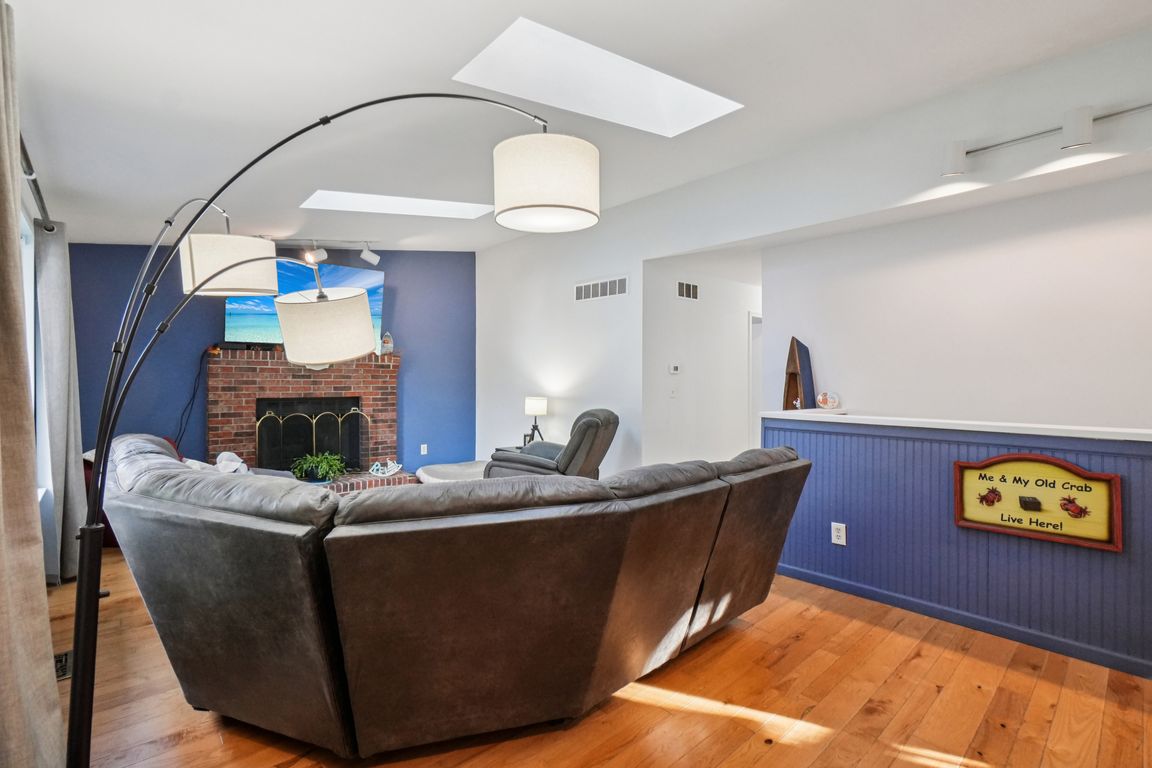
Active
$300,000
3beds
1,266sqft
3154 Lake Dr, Highland, MI 48356
3beds
1,266sqft
Single family residence
Built in 1989
9,147 sqft
2 Garage spaces
$237 price/sqft
$200 annually HOA fee
What's special
Private white lake accessBoat launchMultiple docksFinished lower levelSandy community beachUpdated ranchThoughtful updates
Welcome to 3154 Lake Dr in Highland—an updated ranch offering 3 bedrooms, 2.5 baths, and 1,266 sq ft of beautifully maintained living space. The bright, open layout features a spacious living room, modern kitchen, and a private primary suite with its own full bath. Thoughtful updates throughout showcase pride of ownership ...
- 8 days |
- 1,974 |
- 114 |
Source: MichRIC,MLS#: 25053853
Travel times
Living Room
Kitchen
Primary Bedroom
Zillow last checked: 7 hours ago
Listing updated: 21 hours ago
Listed by:
Bryan J Washington 989-429-4663,
HOWARD HANNA REAL ESTATE SERVI 517-787-9800
Source: MichRIC,MLS#: 25053853
Facts & features
Interior
Bedrooms & bathrooms
- Bedrooms: 3
- Bathrooms: 3
- Full bathrooms: 2
- 1/2 bathrooms: 1
- Main level bedrooms: 3
Primary bedroom
- Level: Main
- Area: 198.05
- Dimensions: 13.50 x 14.67
Bedroom 2
- Level: Main
- Area: 107.3
- Dimensions: 11.50 x 9.33
Bedroom 3
- Level: Main
- Area: 107.3
- Dimensions: 11.50 x 9.33
Primary bathroom
- Level: Main
- Area: 39.2
- Dimensions: 4.90 x 8.00
Bathroom 1
- Level: Main
- Area: 40.43
- Dimensions: 8.25 x 4.90
Bathroom 2
- Level: Main
- Area: 17.7
- Dimensions: 5.90 x 3.00
Kitchen
- Level: Main
- Area: 184.44
- Dimensions: 19.58 x 9.42
Living room
- Level: Main
- Area: 291.93
- Dimensions: 19.90 x 14.67
Heating
- Forced Air
Cooling
- Central Air
Appliances
- Included: Dishwasher, Dryer, Microwave, Range, Refrigerator, Washer, Water Softener Owned
- Laundry: In Basement
Features
- Ceiling Fan(s), Eat-in Kitchen
- Flooring: Carpet, Ceramic Tile, Vinyl, Wood
- Basement: Crawl Space,Partial
- Number of fireplaces: 1
- Fireplace features: Living Room
Interior area
- Total structure area: 1,266
- Total interior livable area: 1,266 sqft
- Finished area below ground: 1,015
Property
Parking
- Total spaces: 2
- Parking features: Garage Door Opener, Attached
- Garage spaces: 2
Features
- Stories: 1
- Patio & porch: Scrn Porch
- Fencing: Privacy
- Waterfront features: Lake
Lot
- Size: 9,147.6 Square Feet
- Dimensions: 68 x 147
Details
- Parcel number: 1113404028
Construction
Type & style
- Home type: SingleFamily
- Architectural style: Ranch
- Property subtype: Single Family Residence
Materials
- Vinyl Siding
- Roof: Asphalt
Condition
- New construction: No
- Year built: 1989
Utilities & green energy
- Sewer: Septic Tank
- Water: Well
- Utilities for property: Cable Connected
Community & HOA
Community
- Subdivision: La Salle Gardens
HOA
- Has HOA: Yes
- Amenities included: Beach Area, Boat Launch, Other
- Services included: Other
- HOA fee: $200 annually
Location
- Region: Highland
Financial & listing details
- Price per square foot: $237/sqft
- Tax assessed value: $71,310
- Annual tax amount: $2,545
- Date on market: 10/27/2025
- Listing terms: Cash,FHA,VA Loan,Conventional
- Road surface type: Paved