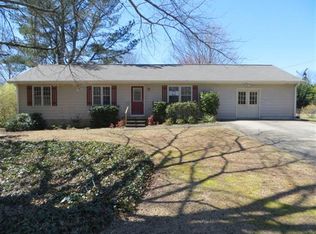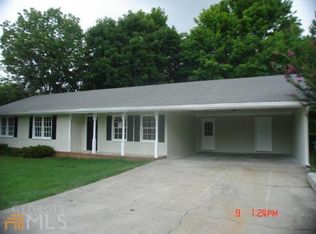Closed
$335,000
3154 Pate Rd, Snellville, GA 30078
4beds
1,662sqft
Single Family Residence
Built in 1975
0.47 Acres Lot
$327,000 Zestimate®
$202/sqft
$1,983 Estimated rent
Home value
$327,000
$301,000 - $356,000
$1,983/mo
Zestimate® history
Loading...
Owner options
Explore your selling options
What's special
Welcome to this stunning, fully renovated split-level home nestled in the heart of Snellville! Boasting modern upgrades throughout, this home offers both style and comfort. Its prime location directly across from Snellville Middle School makes it perfect for families, while being just minutes away from major shopping centers, dining, and retail options. As soon as you enter this home, you're greeted by a spacious open-concept living area, the space features brand-new flooring throughout, a custom-built fireplace. The gourmet kitchen is a true highlight, offering an abundance of counter space with extra-long custom quartz countertops, surrounded by large, soft-close cabinets. The lower level of this home offers a private retreat, featuring a spacious master suite with a well-appointed master bedroom and its own luxurious en-suite bathroom. This level also includes an extra flex room, providing endless possibilitiesCowhether as a second living room, play area, home office, or whatever suits the new homeownerCOs needs. Upstairs, you'll find three additional bedrooms and a full bath, thoughtfully separated from the other levels for added privacy and comfort. This home has been completely remodeled from top to bottom, sparing no expense on the finishes. Every design element has been meticulously handcrafted and custom-designed to ensure a seamless flow throughout the entire space. The details have been thoughtfully curated to provide both style and functionality, creating the ideal environment for any homeowner to enjoy. In addition to its stunning aesthetics, you'll have peace of mind knowing that all major systems have been fully replacedCoeverything from the roof to the HVAC is brand new. This is a truly renovated home that offers all the benefits of new construction, without the hefty price tag. Front deck is not fully complete yet, the seller will be adding post and footers. We are currently waiting on a permit from the city.
Zillow last checked: 8 hours ago
Listing updated: July 17, 2025 at 10:19am
Listed by:
Rodney Maison 404-246-4280,
Keller Williams Realty Atl. Partners
Bought with:
Jessica Diaz, 361092
Coldwell Banker Realty
Source: GAMLS,MLS#: 10438412
Facts & features
Interior
Bedrooms & bathrooms
- Bedrooms: 4
- Bathrooms: 2
- Full bathrooms: 2
Kitchen
- Features: Kitchen Island
Heating
- Central
Cooling
- Central Air
Appliances
- Included: Dishwasher, Microwave
- Laundry: Other
Features
- Other
- Flooring: Carpet
- Basement: Full
- Number of fireplaces: 1
- Common walls with other units/homes: No Common Walls
Interior area
- Total structure area: 1,662
- Total interior livable area: 1,662 sqft
- Finished area above ground: 1,662
- Finished area below ground: 0
Property
Parking
- Parking features: Garage
- Has garage: Yes
Accessibility
- Accessibility features: Accessible Approach with Ramp
Features
- Levels: Multi/Split
- Patio & porch: Patio
- Fencing: Back Yard
- Body of water: None
Lot
- Size: 0.47 Acres
- Features: Corner Lot, Level
Details
- Parcel number: R5029 018
- Special conditions: As Is
Construction
Type & style
- Home type: SingleFamily
- Architectural style: Brick 3 Side,Traditional
- Property subtype: Single Family Residence
Materials
- Other
- Foundation: Slab
- Roof: Other
Condition
- Updated/Remodeled
- New construction: No
- Year built: 1975
Utilities & green energy
- Sewer: Public Sewer
- Water: Public
- Utilities for property: Electricity Available, Sewer Available, Water Available
Community & neighborhood
Community
- Community features: None
Location
- Region: Snellville
- Subdivision: Parkridge
HOA & financial
HOA
- Has HOA: No
- Services included: None
Other
Other facts
- Listing agreement: Exclusive Right To Sell
Price history
| Date | Event | Price |
|---|---|---|
| 2/20/2025 | Sold | $335,000$202/sqft |
Source: | ||
| 1/10/2025 | Listed for sale | $335,000-1%$202/sqft |
Source: | ||
| 1/10/2025 | Listing removed | $338,500$204/sqft |
Source: | ||
| 12/20/2024 | Listed for sale | $338,500-1.9%$204/sqft |
Source: | ||
| 12/20/2024 | Listing removed | $345,000$208/sqft |
Source: | ||
Public tax history
| Year | Property taxes | Tax assessment |
|---|---|---|
| 2024 | $253 +130.1% | $106,360 +5.6% |
| 2023 | $110 -56.5% | $100,680 +15.5% |
| 2022 | $253 | $87,160 +32.9% |
Find assessor info on the county website
Neighborhood: 30078
Nearby schools
GreatSchools rating
- 6/10Norton Elementary SchoolGrades: PK-5Distance: 1.8 mi
- 6/10Snellville Middle SchoolGrades: 6-8Distance: 0.1 mi
- 4/10South Gwinnett High SchoolGrades: 9-12Distance: 1.3 mi
Schools provided by the listing agent
- Elementary: Norton
- Middle: Snellville
Source: GAMLS. This data may not be complete. We recommend contacting the local school district to confirm school assignments for this home.
Get a cash offer in 3 minutes
Find out how much your home could sell for in as little as 3 minutes with a no-obligation cash offer.
Estimated market value
$327,000

