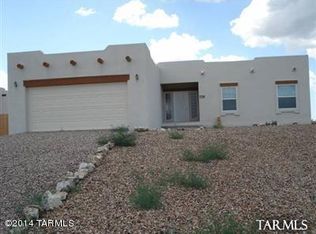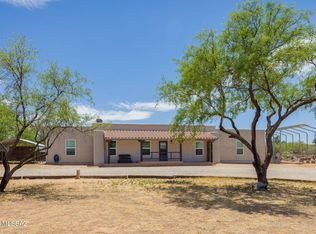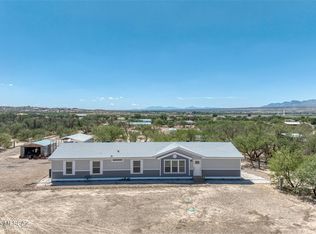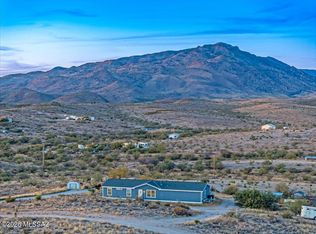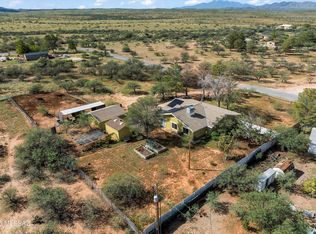STOP THE SEARCH - Motivated Sellers
This fully updated 4-bedroom, 2 bath manufactured home offers an impressive 2,240 sq ft of living space on a 1.16-acre. Enjoy the perfect blend of privacy and convenience in a quiet residential area just minutes from shopping, schools, and I-10 access. 25 minutes from Ft Huachuca and 30 minutes to Vail.
Step inside to an open-concept floor plan filled with natural light, oversized bedrooms, and multiple living areas ideal for large families, multigenerational living, or home-based workspaces. The modern kitchen, upgraded flooring, and fresh interior finishes make this home truly move-in ready.
Outside, escape to a beautifully landscaped yard featuring mature trees, a shaded gazebo, and plenty of space for pets, gardens, or future additions.
For sale
$399,000
3154 W Cactus Blossom Dr, Benson, AZ 85602
4beds
2,242sqft
Est.:
Manufactured Home
Built in 1997
1.16 Acres Lot
$-- Zestimate®
$178/sqft
$-- HOA
What's special
Open-concept floor planShaded gazeboMature treesNatural lightBeautifully landscaped yardFresh interior finishesRv hookup
- 174 days |
- 252 |
- 15 |
Zillow last checked: 8 hours ago
Listing updated: November 21, 2025 at 11:20am
Listed by:
Joshua Vague 520-335-7660,
West End Realty
Source: ARMLS,MLS#: 6887900

Facts & features
Interior
Bedrooms & bathrooms
- Bedrooms: 4
- Bathrooms: 2
- Full bathrooms: 2
Heating
- Natural Gas
Cooling
- Central Air, Ceiling Fan(s), Programmable Thmstat
Features
- Double Vanity, Eat-in Kitchen, Breakfast Bar, Vaulted Ceiling(s), Kitchen Island, Full Bth Master Bdrm, Separate Shwr & Tub, Laminate Counters
- Flooring: Carpet, Laminate, Tile
- Windows: Skylight(s), Double Pane Windows
- Has basement: No
- Has fireplace: Yes
- Fireplace features: Gas
Interior area
- Total structure area: 2,242
- Total interior livable area: 2,242 sqft
Property
Parking
- Parking features: RV Access/Parking, Circular Driveway, Storage
Features
- Stories: 1
- Exterior features: Balcony, Private Yard, Storage, RV Hookup
- Pool features: None
- Spa features: None
- Fencing: Wood
- Has view: Yes
- View description: Mountain(s)
Lot
- Size: 1.16 Acres
- Features: East/West Exposure, Corner Lot, Desert Back, Desert Front
Details
- Additional structures: Gazebo
- Parcel number: 12415653
Construction
Type & style
- Home type: MobileManufactured
- Architectural style: Territorial/Santa Fe
- Property subtype: Manufactured Home
Materials
- Cement Siding, Steel Frame, Wood Frame
- Roof: Composition
Condition
- Year built: 1997
Utilities & green energy
- Electric: 220 Volts in Kitchen
- Sewer: Septic Tank
- Water: City Water
Community & HOA
Community
- Subdivision: MESCAL LAKES 3
HOA
- Has HOA: No
- Services included: No Fees
Location
- Region: Benson
Financial & listing details
- Price per square foot: $178/sqft
- Tax assessed value: $74,170
- Annual tax amount: $1,024
- Date on market: 7/2/2025
- Cumulative days on market: 175 days
- Listing terms: Cash,Conventional,FHA,VA Loan
- Ownership: Fee Simple
- Electric utility on property: Yes
- Body type: Multi-Wide
Estimated market value
Not available
Estimated sales range
Not available
Not available
Price history
Price history
| Date | Event | Price |
|---|---|---|
| 7/28/2025 | Price change | $399,000-9.1%$178/sqft |
Source: | ||
| 7/2/2025 | Listed for sale | $439,000-4.4%$196/sqft |
Source: | ||
| 6/26/2025 | Listing removed | -- |
Source: Owner Report a problem | ||
| 6/6/2025 | Price change | $459,000-4.2%$205/sqft |
Source: Owner Report a problem | ||
| 4/14/2025 | Listed for sale | $479,000$214/sqft |
Source: Owner Report a problem | ||
Public tax history
Public tax history
| Year | Property taxes | Tax assessment |
|---|---|---|
| 2026 | $1,063 +3.9% | $7,417 -1.2% |
| 2025 | $1,024 +1.9% | $7,505 +6.3% |
| 2024 | $1,005 -0.2% | $7,061 |
Find assessor info on the county website
BuyAbility℠ payment
Est. payment
$2,258/mo
Principal & interest
$1945
Property taxes
$173
Home insurance
$140
Climate risks
Neighborhood: 85602
Nearby schools
GreatSchools rating
- 1/10Benson Digital Learning Center OnlineGrades: K-12Distance: 7.9 mi
- 4/10Benson Primary SchoolGrades: PK-5Distance: 8.3 mi
- 7/10Benson High SchoolGrades: 9-12Distance: 8.3 mi
Schools provided by the listing agent
- Elementary: Benson Primary School
- Middle: Benson Middle School
- High: Benson High School
- District: Benson Unified School District
Source: ARMLS. This data may not be complete. We recommend contacting the local school district to confirm school assignments for this home.
- Loading
