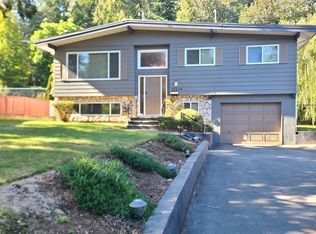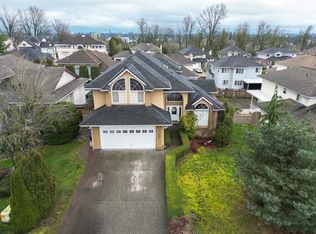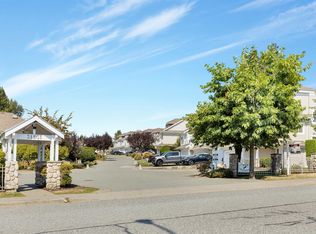This home is located at 31548 Upper Maclure Rd #11, Abbotsford, BC V2T 0J3.
This property is off market, which means it's not currently listed for sale or rent on Zillow. This may be different from what's available on other websites or public sources.



