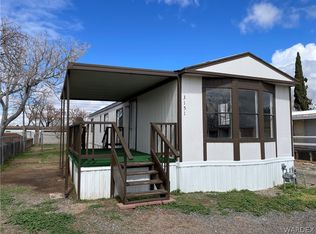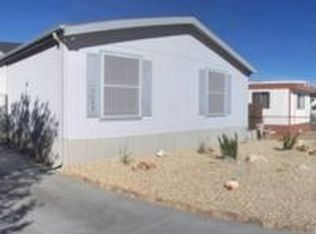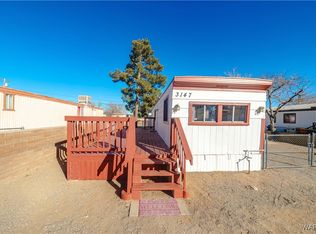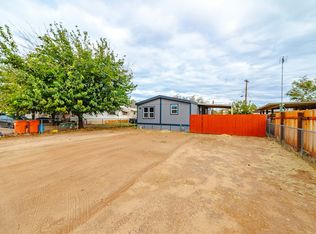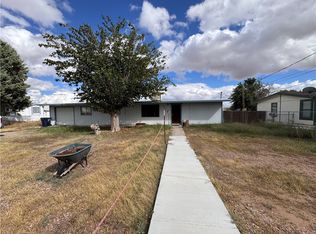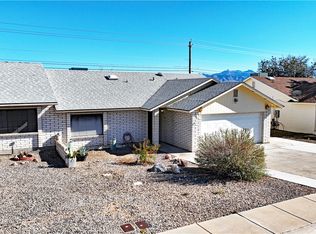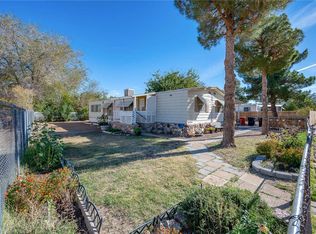3155 E Neal Ave, Kingman, AZ 86409
What's special
- 138 days |
- 76 |
- 8 |
Zillow last checked: 8 hours ago
Listing updated: November 10, 2025 at 04:32pm
Carmen Jimenez 928-727-3356,
Realty ONE Group Mountain Desert
Facts & features
Interior
Bedrooms & bathrooms
- Bedrooms: 3
- Bathrooms: 2
- Full bathrooms: 2
Heating
- Ductless, Central, Gas
Cooling
- Ductless
Appliances
- Included: Dishwasher, Gas Oven, Gas Range, Water Heater
- Laundry: Electric Dryer Hookup, Inside
Features
- Breakfast Bar, Ceiling Fan(s), Dining Area, Galley Kitchen, Laminate Counters, Laminate Countertop, Primary Suite, Open Floorplan, Walk-In Closet(s), Window Treatments
- Flooring: Laminate
- Windows: Window Coverings
- Has fireplace: No
Interior area
- Total structure area: 960
- Total interior livable area: 960 sqft
Video & virtual tour
Property
Parking
- Total spaces: 2
- Parking features: Carport, RV Access/Parking
- Carport spaces: 2
Features
- Entry location: Breakfast Bar,Ceiling Fan(s),Counters-Laminate,Din
- Patio & porch: Covered, Patio
- Exterior features: Landscaping
- Pool features: None
- Fencing: Back Yard,Chain Link,Front Yard
- Has view: Yes
- View description: Mountain(s)
Lot
- Size: 6,098.4 Square Feet
- Dimensions: 50 x 119
- Features: Street Level
Details
- Parcel number: 32419811
- Zoning description: R1 Residential Mixed
Construction
Type & style
- Home type: MobileManufactured
- Property subtype: Manufactured Home, Single Family Residence
Materials
- Roof: Metal
Condition
- New construction: No
- Year built: 1981
Utilities & green energy
- Electric: 110 Volts, 220 Volts
- Sewer: Septic Tank
- Water: Public
- Utilities for property: Natural Gas Available
Community & HOA
Community
- Subdivision: New Kgmn Add Unit 9 TR
HOA
- Has HOA: No
Location
- Region: Kingman
Financial & listing details
- Price per square foot: $188/sqft
- Tax assessed value: $32,473
- Annual tax amount: $307
- Date on market: 7/29/2025
- Cumulative days on market: 119 days
- Listing terms: Cash,Conventional,FHA,VA Loan
- Body type: Double Wide

Carmen Jimenez
(928) 727-3356
By pressing Contact Agent, you agree that the real estate professional identified above may call/text you about your search, which may involve use of automated means and pre-recorded/artificial voices. You don't need to consent as a condition of buying any property, goods, or services. Message/data rates may apply. You also agree to our Terms of Use. Zillow does not endorse any real estate professionals. We may share information about your recent and future site activity with your agent to help them understand what you're looking for in a home.
Estimated market value
$177,900
$169,000 - $187,000
$1,292/mo
Price history
Price history
| Date | Event | Price |
|---|---|---|
| 10/17/2025 | Price change | $180,000-4.8%$188/sqft |
Source: | ||
| 9/15/2025 | Price change | $189,000-3.1%$197/sqft |
Source: | ||
| 7/29/2025 | Listed for sale | $195,000+186.8%$203/sqft |
Source: | ||
| 1/17/2025 | Sold | $68,000-14.9%$71/sqft |
Source: | ||
| 1/4/2025 | Pending sale | $79,900$83/sqft |
Source: | ||
Public tax history
Public tax history
| Year | Property taxes | Tax assessment |
|---|---|---|
| 2025 | $307 +18.5% | $3,247 +3.1% |
| 2024 | $259 +7.9% | $3,150 +15% |
| 2023 | $240 -0.3% | $2,738 -22.2% |
Find assessor info on the county website
BuyAbility℠ payment
Climate risks
Neighborhood: 86409
Nearby schools
GreatSchools rating
- 4/10Cerbat Elementary SchoolGrades: K-5Distance: 1.1 mi
- 2/10Kingman Middle SchoolGrades: 6-8Distance: 3.2 mi
- 4/10Kingman High SchoolGrades: 9-12Distance: 0.8 mi
- Loading
