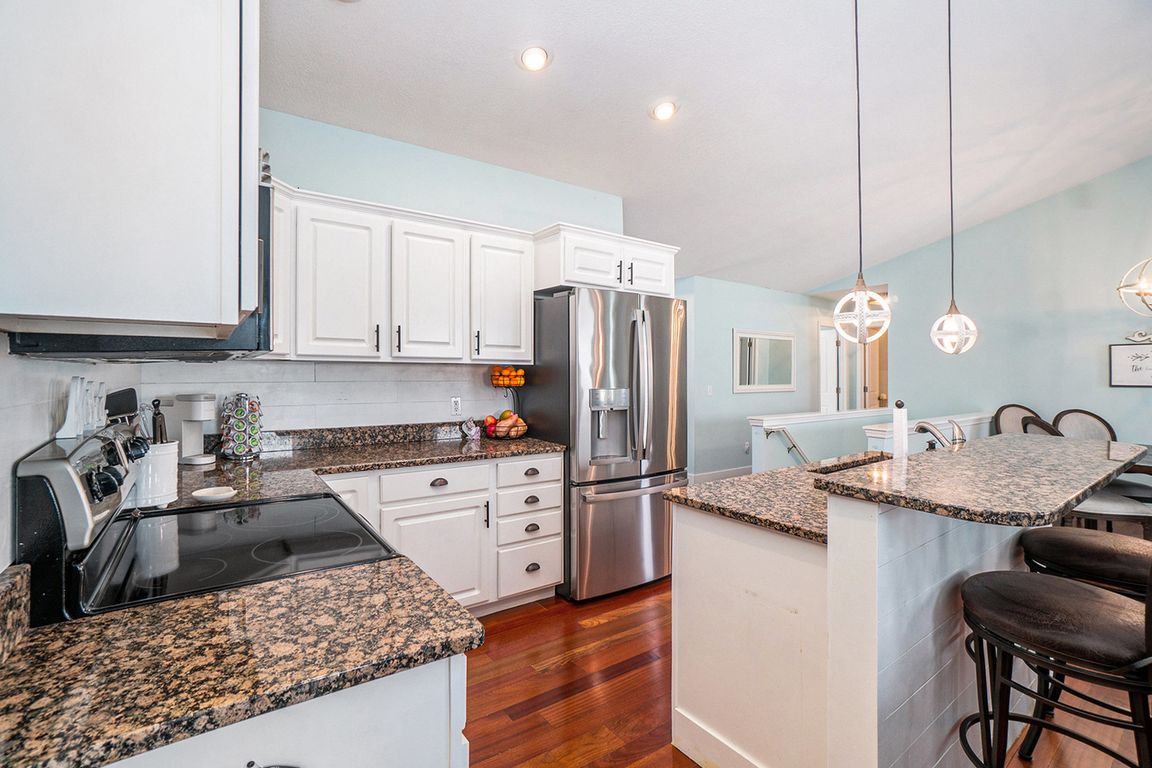
Pending
$519,900
4beds
2,000sqft
3155 Greenfield Dr, Petoskey, MI 49770
4beds
2,000sqft
Single family residence
Built in 2007
0.43 Acres
2 Attached garage spaces
$260 price/sqft
What's special
Welcome to this beautifully maintained 4-bedroom, 2-bath home in a desirable Petoskey neighborhood! Featuring timeless hardwood floors and an open, inviting layout, this home offers both style and functionality. Key Features: Spacious Living Areas: Natural light fills the living spaces, highlighting the warmth of the recently resurfaced hardwood floors. Modern Kitchen: ...
- 126 days
- on Zillow |
- 76 |
- 1 |
Source: NGLRMLS,MLS#: 1932534
Travel times
Kitchen
Living Room
Primary Bedroom
Zillow last checked: 8 hours ago
Listing updated: June 16, 2025 at 02:15pm
Listed by:
Brad Morton 248-930-1338,
Berkshire Hathaway HomeServices-Boyne City 231-216-1000,
Jennifer Mancini 248-760-0345,
Berkshire Hathaway HomeServices-Boyne City
Source: NGLRMLS,MLS#: 1932534
Facts & features
Interior
Bedrooms & bathrooms
- Bedrooms: 4
- Bathrooms: 2
- Full bathrooms: 2
- Main level bathrooms: 2
- Main level bedrooms: 1
Primary bedroom
- Level: Main
- Area: 168
- Dimensions: 14 x 12
Primary bathroom
- Features: Private
Kitchen
- Level: Main
- Area: 143
- Dimensions: 13 x 11
Living room
- Level: Main
- Area: 345
- Dimensions: 23 x 15
Heating
- Forced Air, Natural Gas, Fireplace(s)
Appliances
- Included: Refrigerator, Oven/Range, Disposal, Dishwasher, Microwave, Washer, Dryer
- Laundry: Lower Level
Features
- Pantry, Kitchen Island, Mud Room, Cable TV
- Basement: Full,Finished Rooms,Finished
- Has fireplace: Yes
- Fireplace features: Gas
Interior area
- Total structure area: 2,000
- Total interior livable area: 2,000 sqft
- Finished area above ground: 1,350
- Finished area below ground: 650
Video & virtual tour
Property
Parking
- Total spaces: 2
- Parking features: Attached, Asphalt, Private
- Attached garage spaces: 2
Accessibility
- Accessibility features: None
Features
- Levels: One
- Stories: 1
- Patio & porch: Deck
- Has view: Yes
- View description: Countryside View
- Waterfront features: None
Lot
- Size: 0.43 Acres
- Dimensions: 101 x 183
- Features: Level, Subdivided
Details
- Additional structures: None
- Parcel number: 13-18-11-201-047
- Zoning description: Residential
Construction
Type & style
- Home type: SingleFamily
- Property subtype: Single Family Residence
Materials
- Frame, Vinyl Siding
- Roof: Asphalt
Condition
- New construction: No
- Year built: 2007
Utilities & green energy
- Sewer: Private Sewer
- Water: Private
Community & HOA
Community
- Features: None
- Subdivision: Parkview
HOA
- Services included: None
Location
- Region: Petoskey
Financial & listing details
- Price per square foot: $260/sqft
- Tax assessed value: $278,200
- Price range: $519.9K - $519.9K
- Date on market: 4/17/2025
- Listing agreement: Exclusive Right Sell
- Listing terms: Conventional,Cash,FHA,VA Loan
- Ownership type: Private Owner
- Road surface type: Asphalt