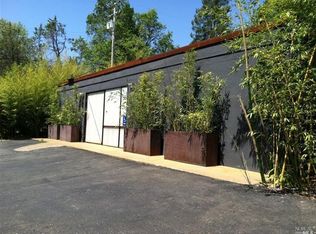Sold for $1,210,000
$1,210,000
3155 Mueller Road, Sebastopol, CA 95472
4beds
2,198sqft
Single Family Residence
Built in 1954
0.57 Acres Lot
$1,231,500 Zestimate®
$551/sqft
$4,705 Estimated rent
Home value
$1,231,500
$1.10M - $1.38M
$4,705/mo
Zestimate® history
Loading...
Owner options
Explore your selling options
What's special
Welcome to your captivating retreat nestled between the charming towns of Graton & Sebastopol. This delightful 4-bedroom, 2-bath home boasts a detached 2-car garage, and plenty of room for an RV pad or tiny home spot. Situated on over half an acre in a serene, park-like setting adorned with beautiful oak and mature fruit trees, room for a pool & gardens with abundant sunlight. Located within walking distance to restaurants and shops in Graton, the Joe Rodota walking & bike path, & the up-and-coming Graton Green. The flexible floorplan is designed to accommodate various lifestyles. The first floor welcomes you with a light-filled entry that creates an atrium-like ambiance. This level includes a cozy living room, three bedrooms (two with direct access to the back patio), & a full bathroom. Ascend to the second floor, where you'll find bright light showcasing the surrounding oak trees. This level features a second living room, a primary bedroom with a walk-in closet, bathroom, & a chef's kitchen with an adjoining dining area. The dining space opens onto an elevated catwalk & a redwood deck with a custom railing system. The outdoor deck is perfect for hosting gatherings & enjoying evening dinners under the stars. Be sure not to miss this turnkey property in the heart of wine country
Zillow last checked: 8 hours ago
Listing updated: November 18, 2024 at 06:18am
Listed by:
Adam Goldberg DRE #01798689 707-321-2111,
KB Properties 707-321-2111,
Chelsea Wiecek DRE #01873633 707-696-2299,
KB Properties
Bought with:
Trish McCall, DRE #01364281
Coldwell Banker Realty
Mauro M Vazquez, DRE #02011251
Coldwell Banker Realty
Source: BAREIS,MLS#: 324055097 Originating MLS: Sonoma
Originating MLS: Sonoma
Facts & features
Interior
Bedrooms & bathrooms
- Bedrooms: 4
- Bathrooms: 2
- Full bathrooms: 2
Bedroom
- Level: Main,Upper
Bathroom
- Level: Main,Upper
Dining room
- Level: Upper
Family room
- Level: Main
Kitchen
- Features: Kitchen Island
- Level: Upper
Living room
- Level: Upper
Heating
- Central
Cooling
- Heat Pump
Appliances
- Laundry: Hookups Only
Features
- Open Beam Ceiling
- Has basement: No
- Has fireplace: No
Interior area
- Total structure area: 2,198
- Total interior livable area: 2,198 sqft
Property
Parking
- Total spaces: 6
- Parking features: Detached, RV Possible, Uncovered Parking Spaces 2+, Workshop in Garage
- Garage spaces: 2
- Has uncovered spaces: Yes
Features
- Levels: Two
- Stories: 2
- Patio & porch: Roof Deck
Lot
- Size: 0.57 Acres
- Features: Landscape Front, Private
Details
- Parcel number: 130130018000
- Special conditions: Standard
Construction
Type & style
- Home type: SingleFamily
- Property subtype: Single Family Residence
Materials
- Roof: Composition
Condition
- Year built: 1954
Utilities & green energy
- Sewer: Septic Tank
- Water: Shared Well
- Utilities for property: Cable Available, Natural Gas Connected, Public
Community & neighborhood
Location
- Region: Sebastopol
HOA & financial
HOA
- Has HOA: No
Price history
| Date | Event | Price |
|---|---|---|
| 11/18/2024 | Sold | $1,210,000-1.2%$551/sqft |
Source: | ||
| 11/18/2024 | Pending sale | $1,225,000$557/sqft |
Source: | ||
| 11/1/2024 | Contingent | $1,225,000$557/sqft |
Source: | ||
| 10/26/2024 | Listed for sale | $1,225,000$557/sqft |
Source: | ||
| 10/19/2024 | Contingent | $1,225,000$557/sqft |
Source: | ||
Public tax history
| Year | Property taxes | Tax assessment |
|---|---|---|
| 2025 | $12,122 +34% | $1,038,418 +36.7% |
| 2024 | $9,046 +1.7% | $759,492 +2% |
| 2023 | $8,896 +1.7% | $744,600 +2% |
Find assessor info on the county website
Neighborhood: 95472
Nearby schools
GreatSchools rating
- NAOak Grove Elementary SchoolGrades: KDistance: 0.4 mi
- 6/10Oak Grove Elementary/Willowside Middle SchoolGrades: 1-8Distance: 3.1 mi
- 8/10Analy High SchoolGrades: 9-12Distance: 2.9 mi
Get a cash offer in 3 minutes
Find out how much your home could sell for in as little as 3 minutes with a no-obligation cash offer.
Estimated market value$1,231,500
Get a cash offer in 3 minutes
Find out how much your home could sell for in as little as 3 minutes with a no-obligation cash offer.
Estimated market value
$1,231,500
