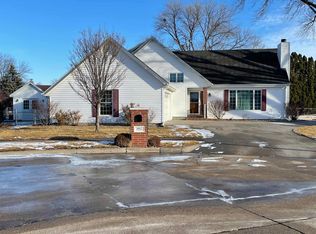Sold for $295,000
$295,000
3155 Pershing Rd, Columbus, NE 68601
5beds
2,778sqft
Single Family Residence
Built in 1975
4 Acres Lot
$368,000 Zestimate®
$106/sqft
$2,397 Estimated rent
Home value
$368,000
$342,000 - $394,000
$2,397/mo
Zestimate® history
Loading...
Owner options
Explore your selling options
What's special
Check out this 5-bedroom Colonial Style home located on Pershing Road! over 2700 sq ft of living space, well established fenced in backyard & workshop in the garage. Roof & upper level heat pump are less than 5 yrs old. Family room boasts quaint built ins, wood burning fireplace & a wet bar. Schools are close by. So much potential with this home and in an awesome neighborhood! house is being sold "AS IS". Schedule your showing today!
Zillow last checked: 8 hours ago
Listing updated: April 13, 2024 at 09:21am
Listed by:
Carli Clark 402-646-0880,
RE/MAX Total Realty
Bought with:
Jason Wilcox, 20190917
Coldwell Banker NHS RE
Source: GPRMLS,MLS#: 22329228
Facts & features
Interior
Bedrooms & bathrooms
- Bedrooms: 5
- Bathrooms: 3
- Full bathrooms: 2
- 1/2 bathrooms: 1
- Main level bathrooms: 1
Primary bedroom
- Level: Main
- Area: 221
- Dimensions: 17 x 13
Bedroom 2
- Level: Second
- Area: 122.96
- Dimensions: 10.6 x 11.6
Bedroom 3
- Level: Second
- Area: 162
- Dimensions: 10.8 x 15
Bedroom 4
- Level: Second
- Area: 132
- Dimensions: 11 x 12
Bedroom 5
- Level: Main
- Area: 231
- Dimensions: 21 x 11
Family room
- Level: Main
- Area: 280
- Dimensions: 20 x 14
Kitchen
- Level: Main
- Area: 150
- Dimensions: 15 x 10
Living room
- Level: Main
- Area: 273
- Dimensions: 21 x 13
Heating
- Electric, Forced Air, Heat Pump
Cooling
- Central Air, Heat Pump
Features
- Has basement: No
- Number of fireplaces: 1
Interior area
- Total structure area: 2,778
- Total interior livable area: 2,778 sqft
- Finished area above ground: 2,778
- Finished area below ground: 0
Property
Parking
- Total spaces: 2
- Parking features: Attached
- Attached garage spaces: 2
Features
- Levels: Two
- Exterior features: None
- Fencing: Other
Lot
- Size: 4 Acres
Details
- Parcel number: 71009827
Construction
Type & style
- Home type: SingleFamily
- Property subtype: Single Family Residence
Materials
- Foundation: Other
Condition
- Not New and NOT a Model
- New construction: No
- Year built: 1975
Utilities & green energy
- Sewer: Public Sewer
- Water: Public
Community & neighborhood
Location
- Region: Columbus
- Subdivision: NORTHBROOK
Other
Other facts
- Listing terms: Conventional,Cash
- Ownership: Other
Price history
| Date | Event | Price |
|---|---|---|
| 3/1/2024 | Sold | $295,000-3.3%$106/sqft |
Source: | ||
| 2/5/2024 | Pending sale | $305,000$110/sqft |
Source: | ||
| 1/29/2024 | Listed for sale | $305,000+45.3%$110/sqft |
Source: | ||
| 1/17/2017 | Sold | $209,900-6.7%$76/sqft |
Source: Agent Provided Report a problem | ||
| 9/21/2016 | Price change | $224,900-4.3%$81/sqft |
Source: RE/MAX TOTAL REALTY #1600206 Report a problem | ||
Public tax history
| Year | Property taxes | Tax assessment |
|---|---|---|
| 2024 | $4,656 -15.8% | $359,530 +11.3% |
| 2023 | $5,532 +11.5% | $322,900 +16% |
| 2022 | $4,962 +2.4% | $278,320 +2% |
Find assessor info on the county website
Neighborhood: 68601
Nearby schools
GreatSchools rating
- 2/10North Park Elementary SchoolGrades: PK-4Distance: 0.2 mi
- 4/10Columbus Middle SchoolGrades: 5-8Distance: 0.4 mi
- 2/10Columbus High SchoolGrades: 9-12Distance: 1.3 mi
Schools provided by the listing agent
- Elementary: North Park
- Middle: Columbus
- High: Columbus
- District: Columbus
Source: GPRMLS. This data may not be complete. We recommend contacting the local school district to confirm school assignments for this home.
Get pre-qualified for a loan
At Zillow Home Loans, we can pre-qualify you in as little as 5 minutes with no impact to your credit score.An equal housing lender. NMLS #10287.
