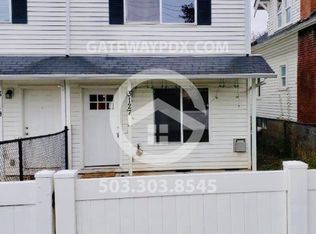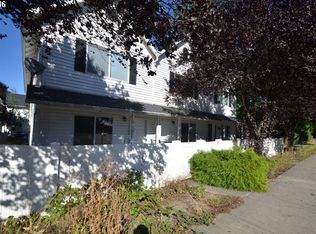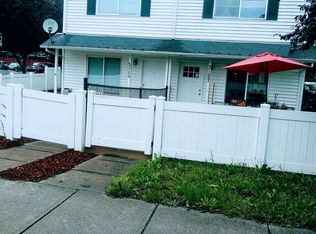Charming & Spacious Craftsman! Plenty of room with gleaming hardwood floors, built-ins throughout. Recently updated kitchen with new cabinets & granite countertops, light & bright nook. Large enclosed mudroom/porch. Huge basement has bonus room, family room, reading nook, lounge area, laundry room & tool room. All of this awaits you for that comfortable & organized living. Lots of built-in closets and cabinets throughout.
This property is off market, which means it's not currently listed for sale or rent on Zillow. This may be different from what's available on other websites or public sources.


