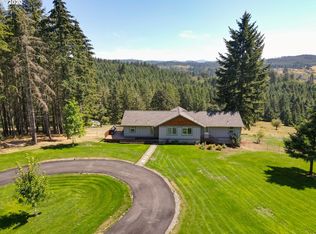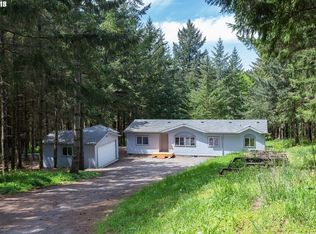This beautiful, well maintained home sits on private, shy 20 acre parcel. It boasts territorial views, 3 bed 2 bath on upper level, Great room, master suite, deck, w/immaculate 1 bed, 1level mother-in-law Apt on the lower, w/own driveway and patio, 4Stall barn, RV sized shop, garden, private, gated.
This property is off market, which means it's not currently listed for sale or rent on Zillow. This may be different from what's available on other websites or public sources.

